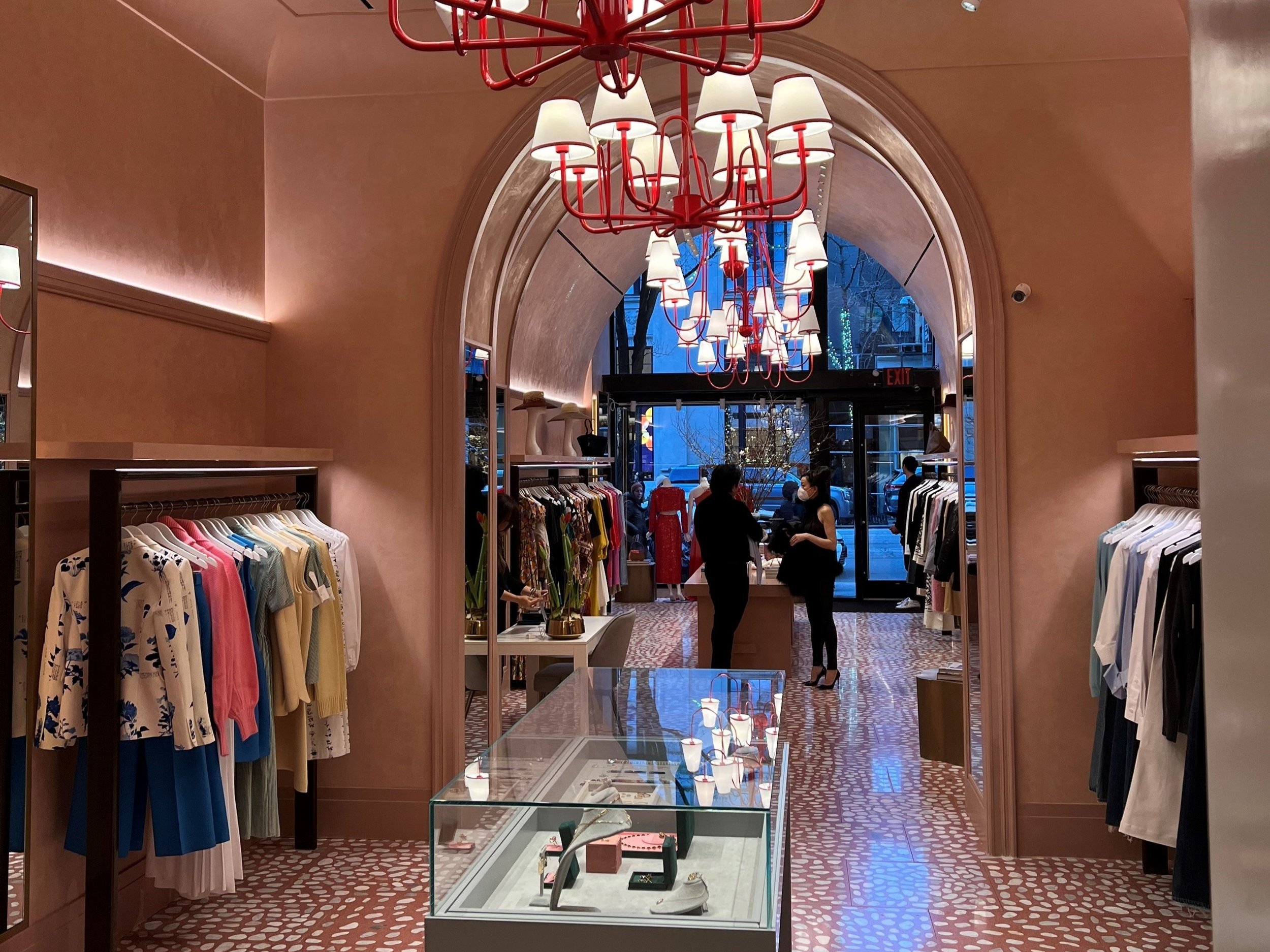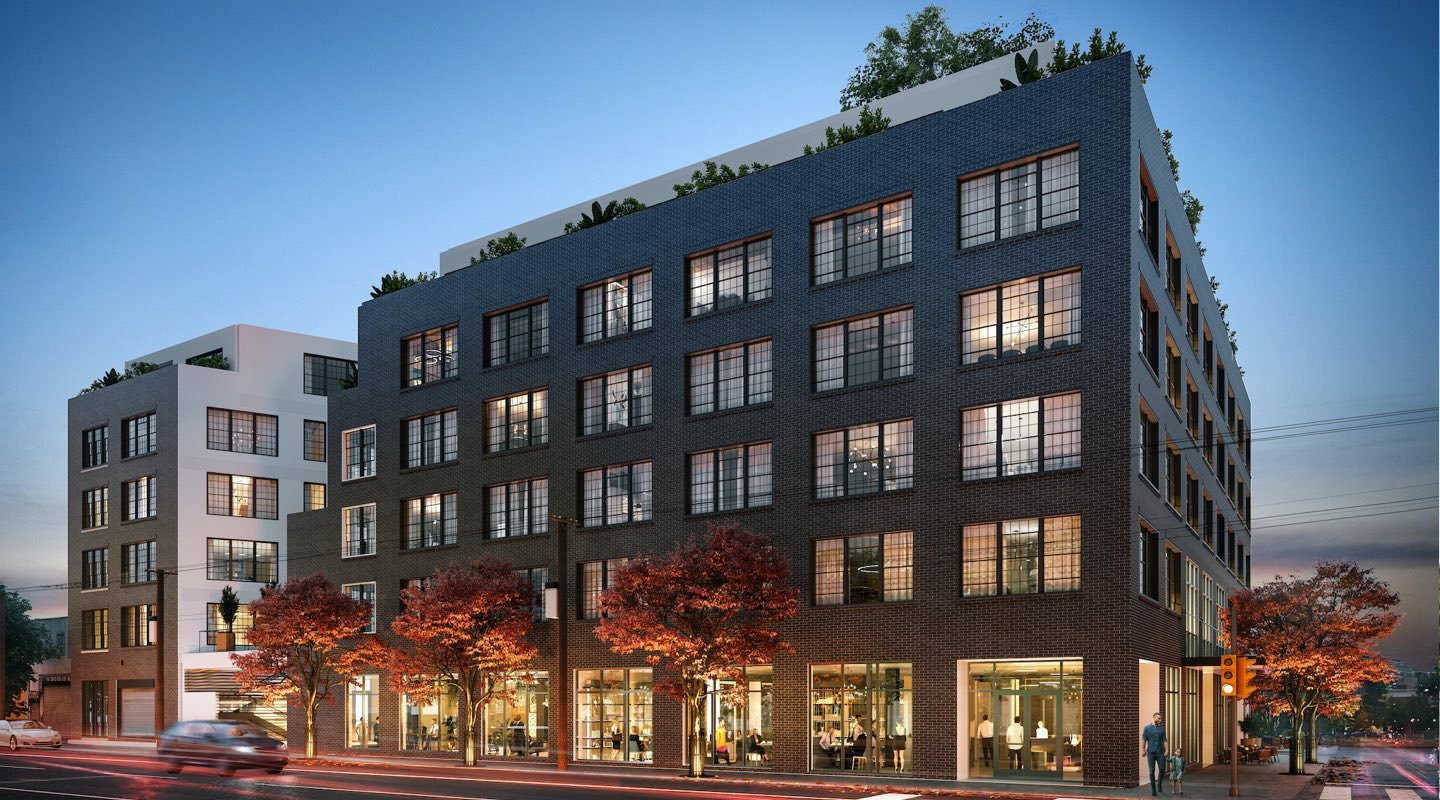Located less than two miles from Texas A&M University and Northgate District, the 222,829 SF hotel and conference center features 303-rooms, pool, fitness center, on-site retail, and a restaurant. The hotel is undergoing a room and amenity space refresh.
The Driftway | Philadelphia, PA
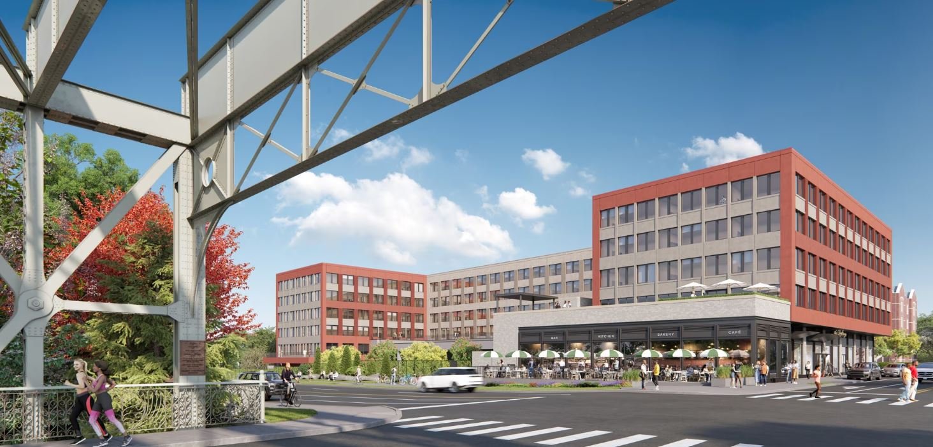
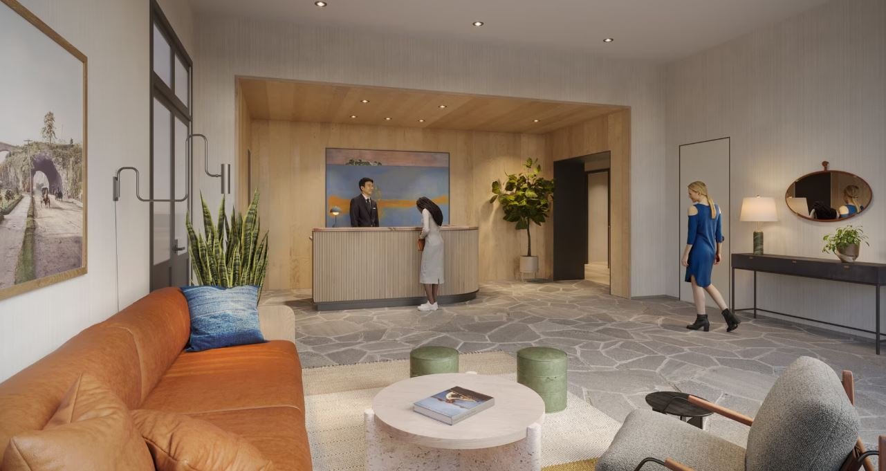
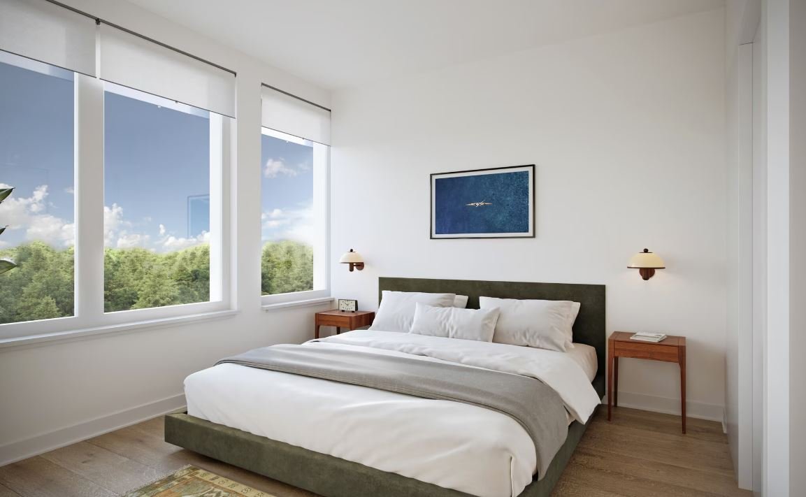
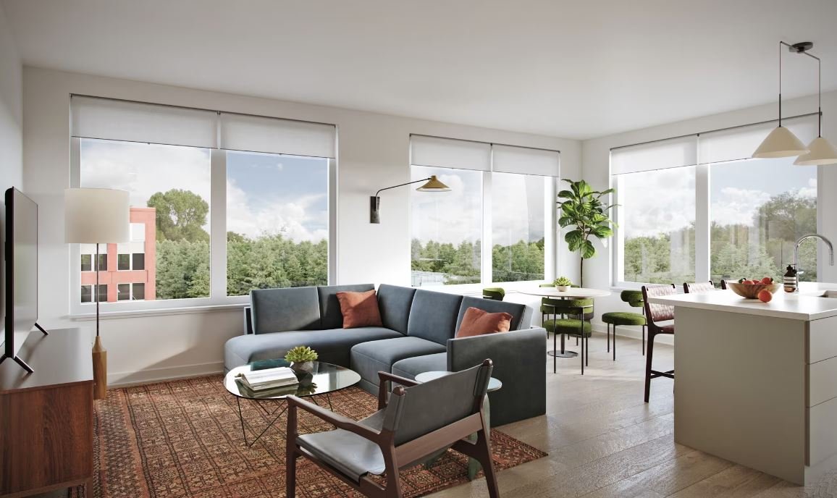
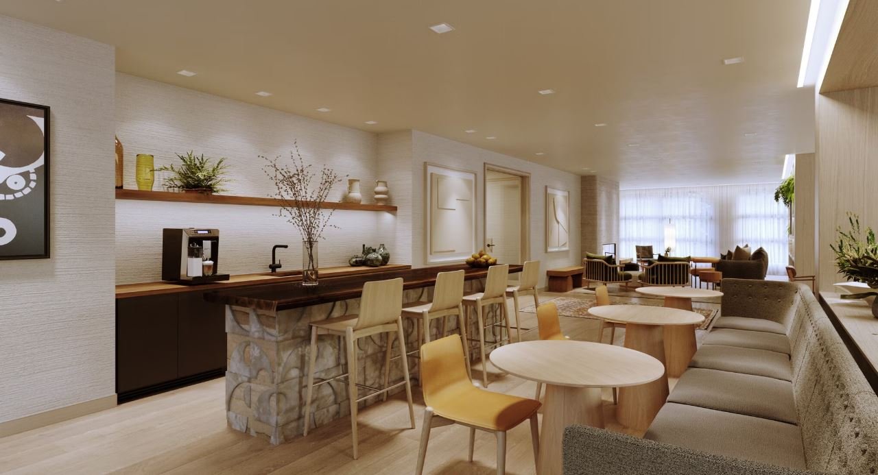
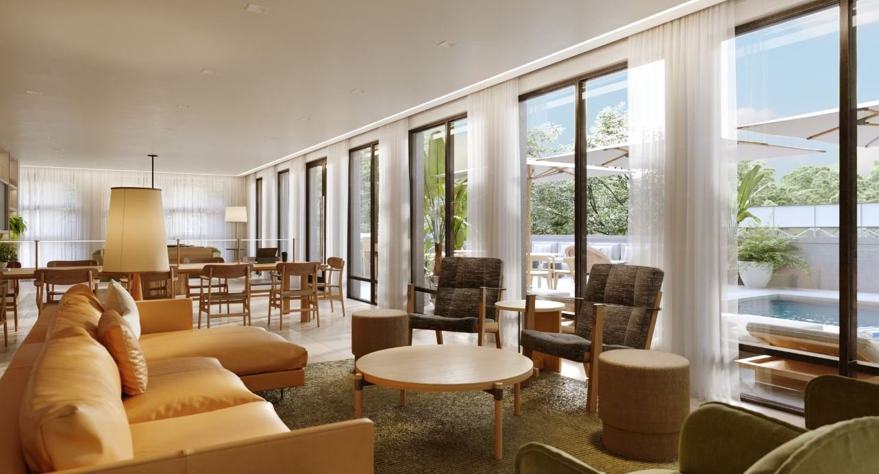
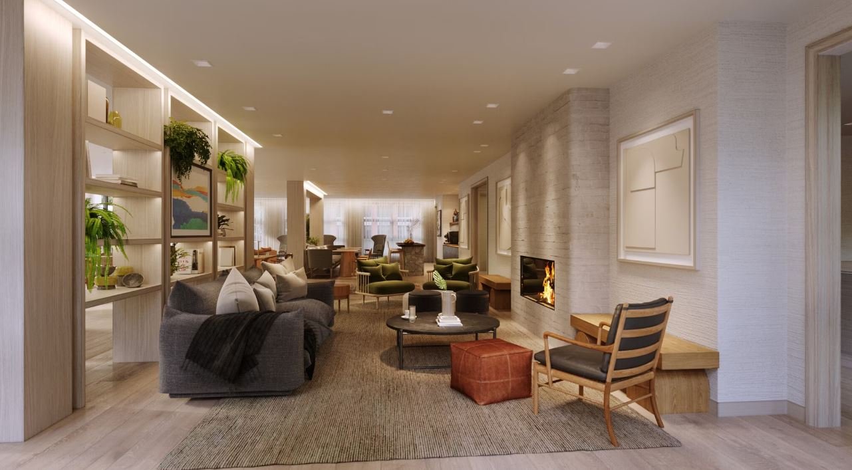
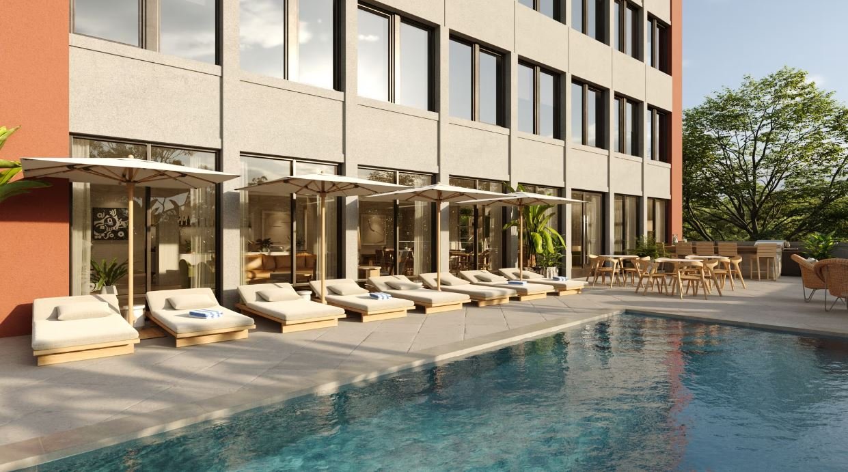
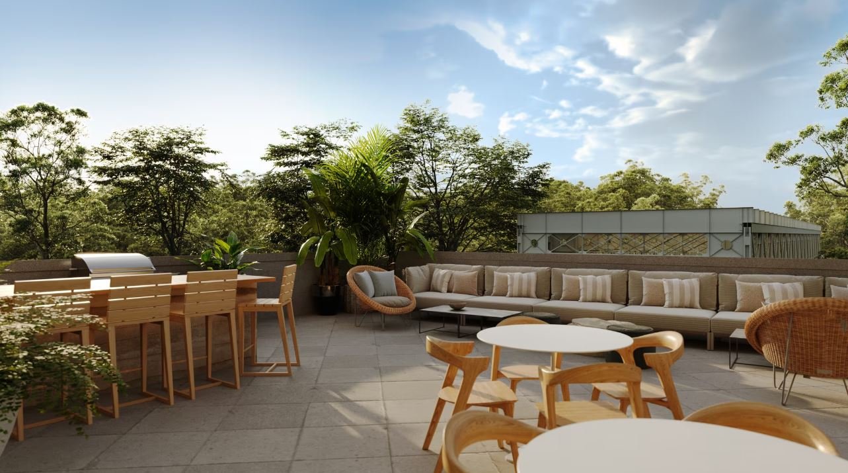
A new multifamily development located along picturesque Kelly Drive in the East Falls neighborhood of Philadelphia. The 135,000 SF mixed-use building will include apartments and extended stay hotel units with luxury amenities. With a vision towards well-being, art appreciation and sustainable technologies, renowned architect Morris Adjmi designed The Driftway to complement metropolitan life and the intrinsic natural beauty of Philadelphia’s Kelly Drive. The community is developed and managed by Method Co. and is set to welcomed residents in Fall 2023.
Washington Marriott Capitol Hill | Washington, D.C.
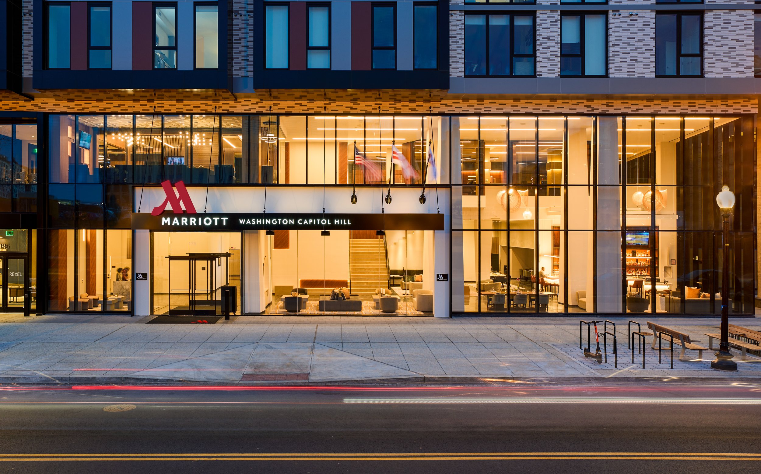
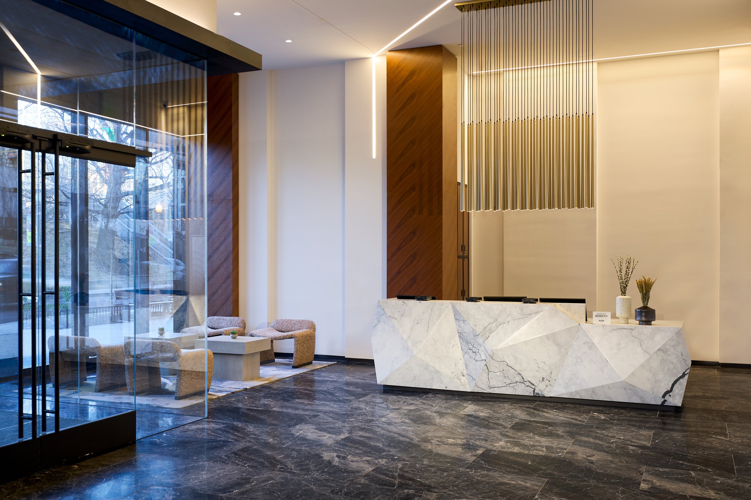
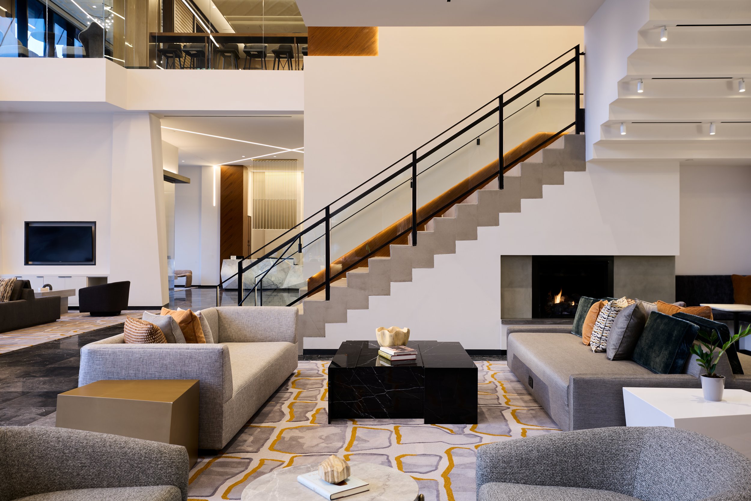
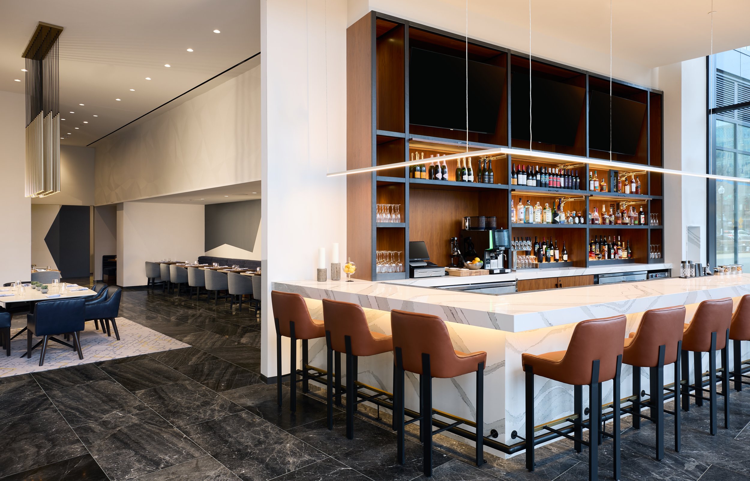
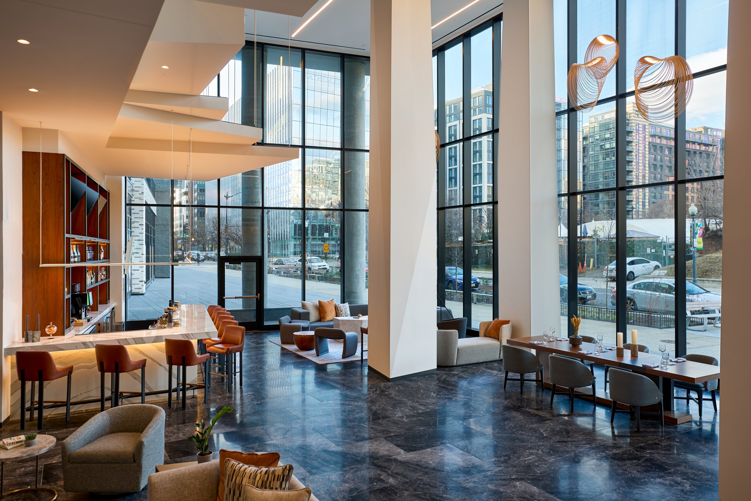
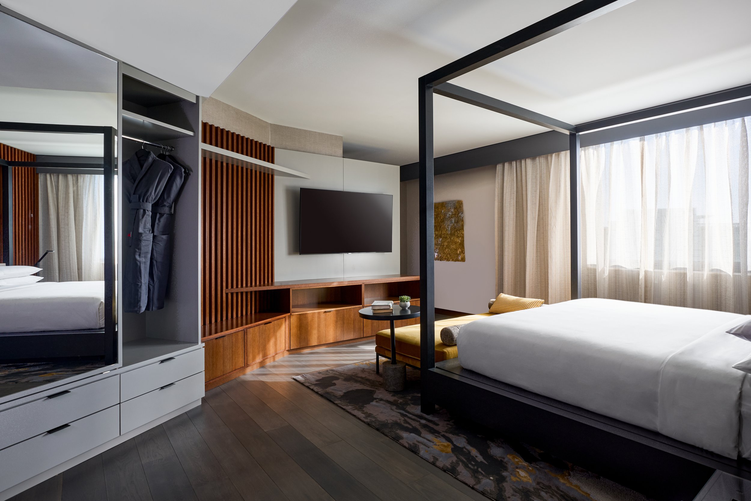
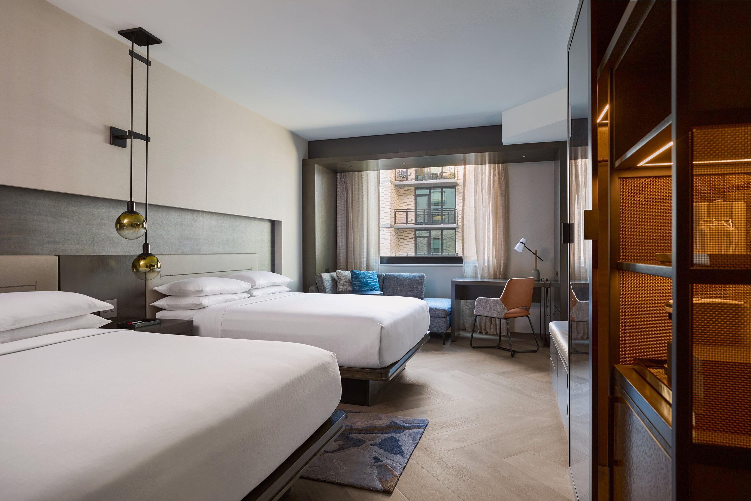
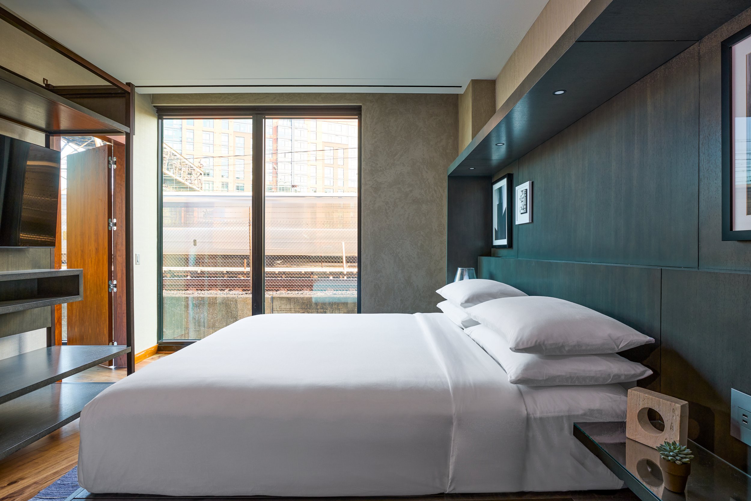
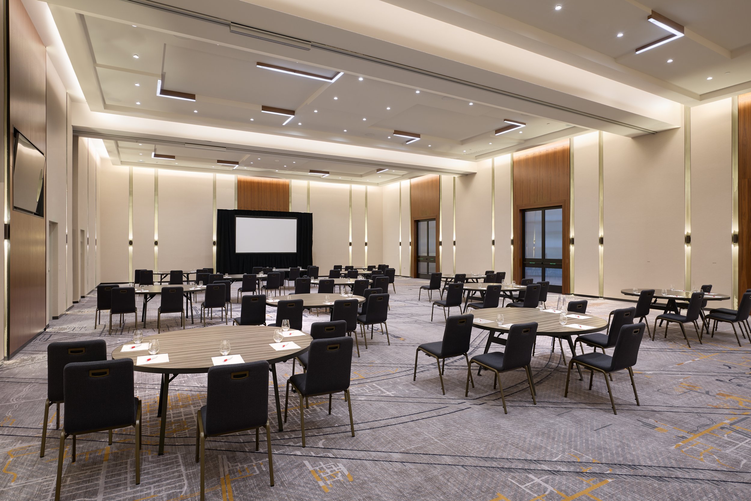
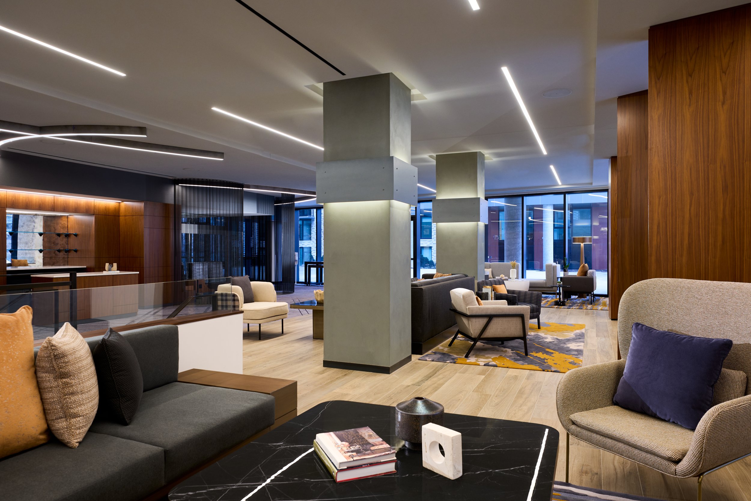
The Washington Marriott Capitol Hill welcomed guests in January 2023, standing between Washington DC’s iconic Capitol Hill and emerging NoMa neighborhoods. Located within walking distance of the US Capitol, Union Station, and the bustling Union Market neighborhood, the hotel is a true urban retreat. Situated within the newly developed NoMa Center, the hotel sits adjacent to 40,000 square feet of new retail and restaurants.
The luxurious hotel delivers inspired hospitality in a striking setting with monumental views, expansive ballroom and creative meeting spaces, two food and drink concepts, and a spectacular rooftop restaurant overlooking the DC skyline.
Kirna Zabete | New York, NY
Since 1999, Kirna Zabête has been proud to be fashion’s happy place, creating a style mecca where you can browse a curated collection of designer fashion at it’s uniquely vibrant stores. Owner Beth Buccini opened it’s fifth location on Madison Avenue in New York City in 2022 and CRE was thrilled to have the opportunity to work with this incredibly creative team.
FNB Financial Center | Pittsburgh, PA




The FNB Financial Center, the first office tower built in the Pittsburgh since 2015, features 26-stories and 547,888-square-feet of office space. The tower is the first piece of a 28-acre, $350 million redevelopment plan in what’s known as the Lower Hill District on the site for the former Civic Arena. An adjacent 300-unit multifamily development, live music venue, and parking garage are also in the works along with retail and more. CRE helped procure the FF&E for the public spaces such as lobby, fitness center, conference rooms, outdoor terrace, and kitchenette.
Salvation Army Riverfront East Campus | Wilmington, DE
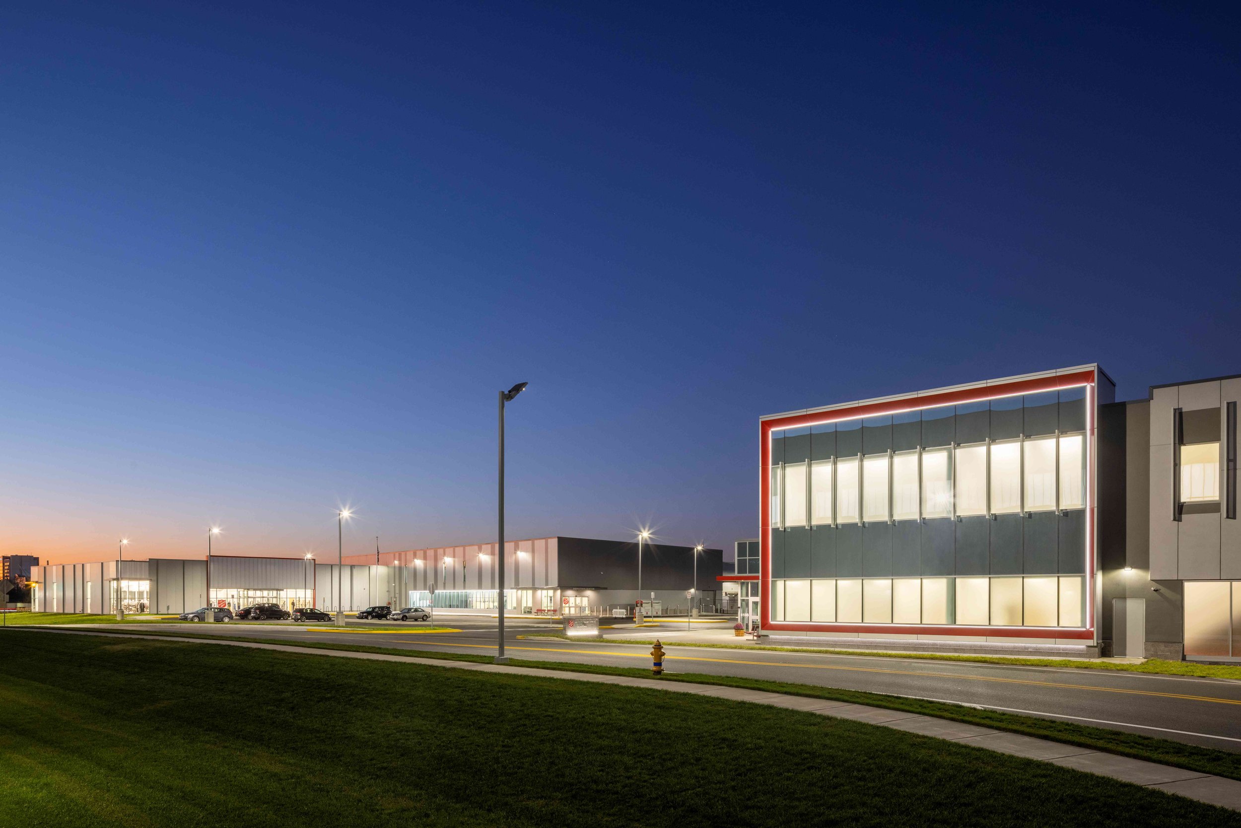
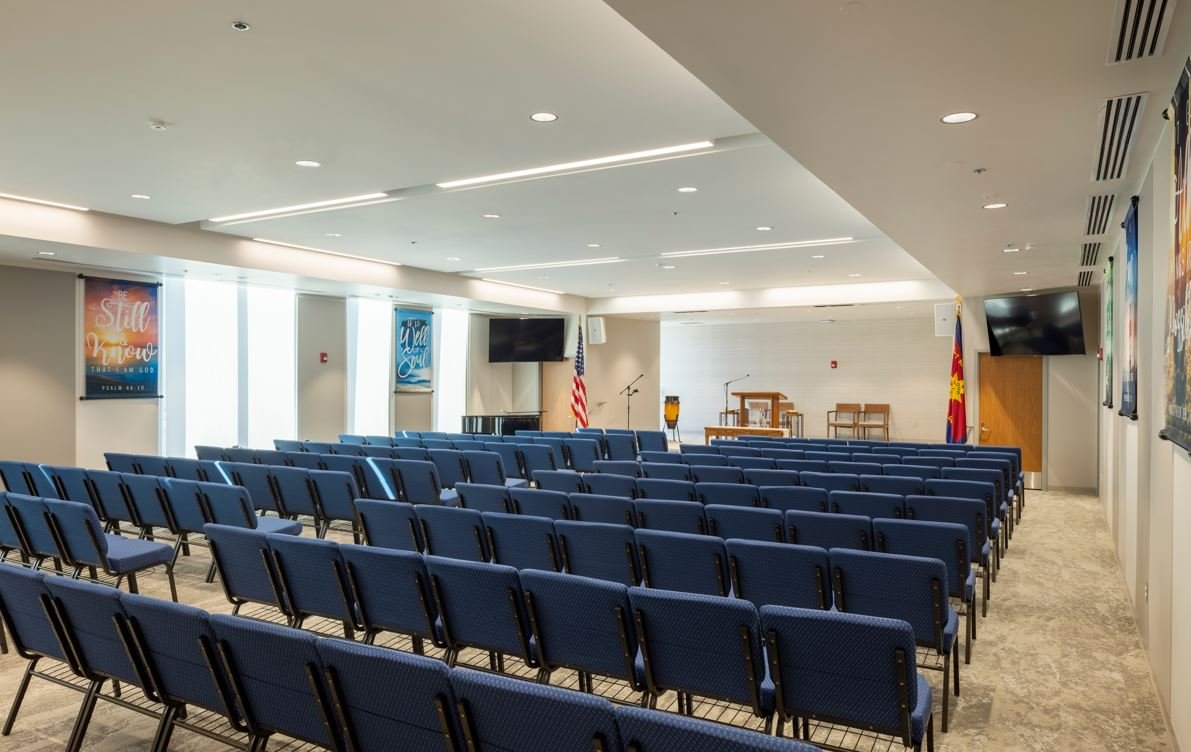
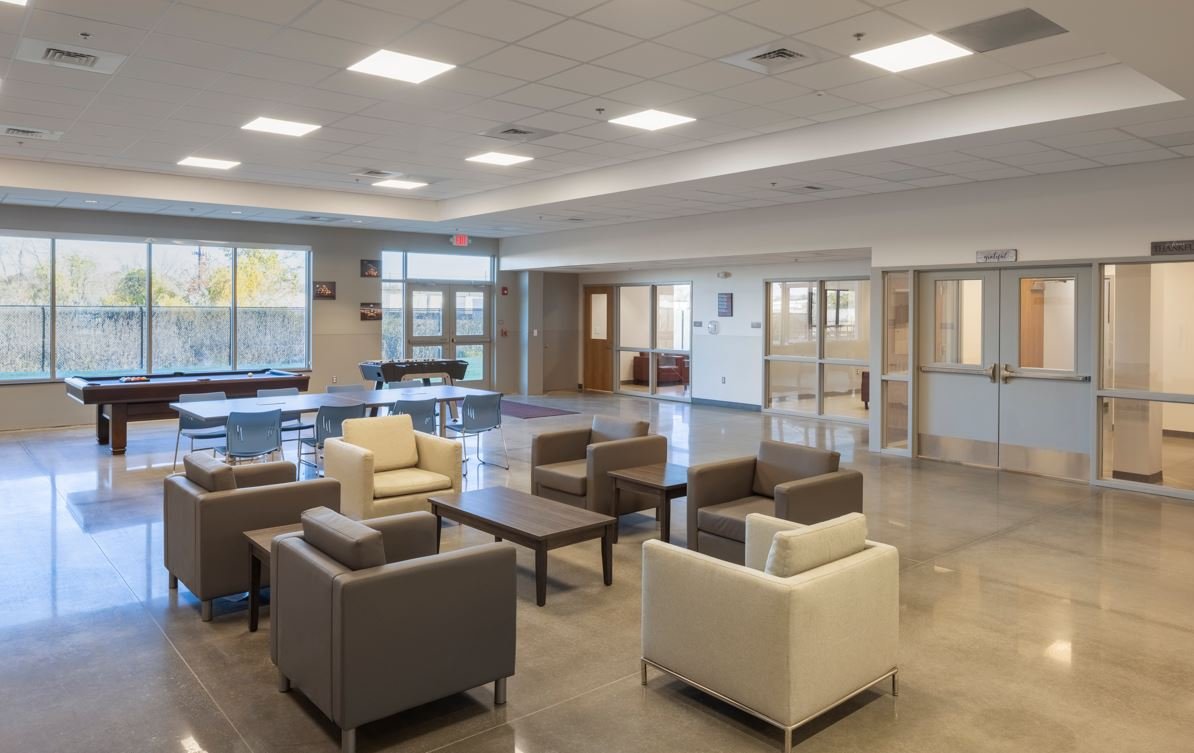
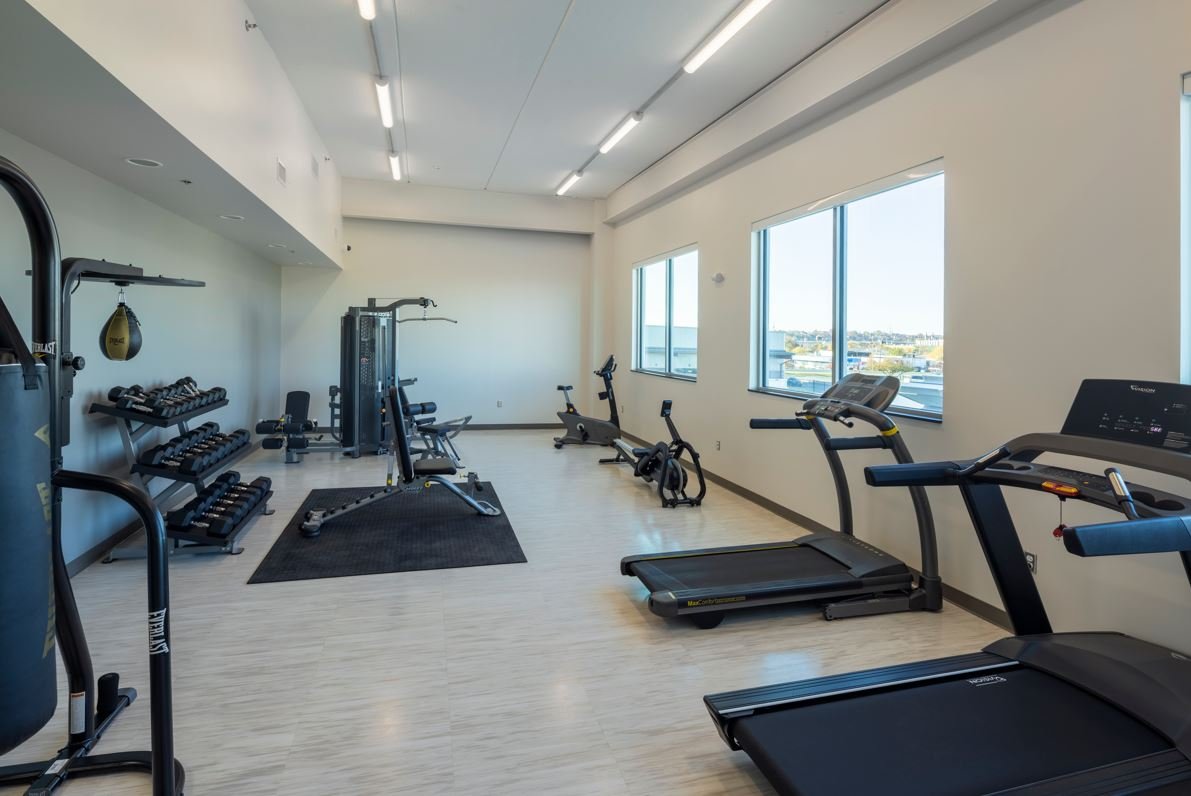
The Salvation Army Riverton East Campus campus includes three new buildings located next to the Chase Fieldhouse at 610 S Walnut Street. The 40,000 SF Adult Rehabilitation Center (ARC) features first-floor amenities, including a kitchen, dining room, recreation room, and chapel, and 2nd-floor dormitories, providing housing for 86 residents. The 50,ooo SF Retail & Warehouse building features office space, a customer-facing retail store, and storage warehouse for donations.
Longwood Gardens | Kennett Square, PA
Christina River Exchange was selected as the procurement partner for Longwood Reimagined: A New Garden Experience. The $250 million renovation transformed 17 acres of Longwood Garden's Conservatory and grounds, bringing new glasshouses, breathtaking outdoor vistas, expanded displays for its most prized and popular collections, and surprising new guest experiences.
"This hallmark project is especially meaningful as we have enjoyed the privilege of having Longwood Gardens in our backyard," said CRE Co-Founder and Director Michelle Schwandt. "Over the past couple of months, we have recalled the special memories with family and friends created at Longwood Gardens throughout our lives. CRE is truly honored to be part the Longwood Reimagined team.”
Westin Wilmington | Wilmington, DE
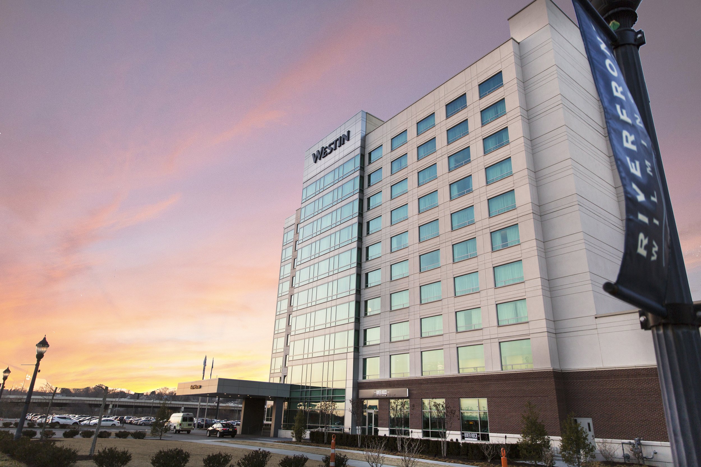
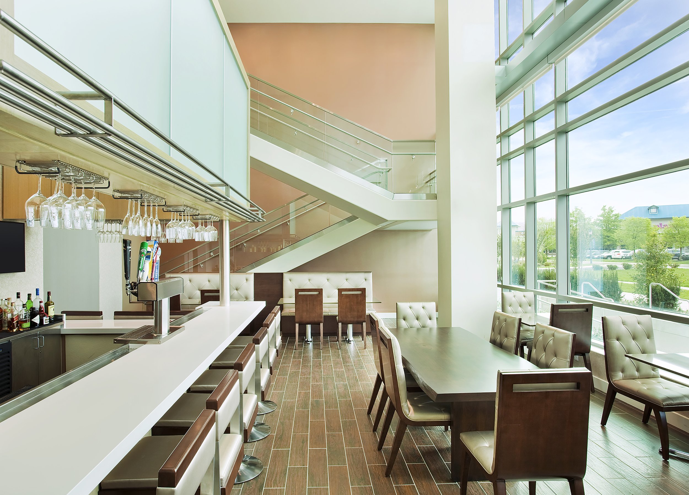
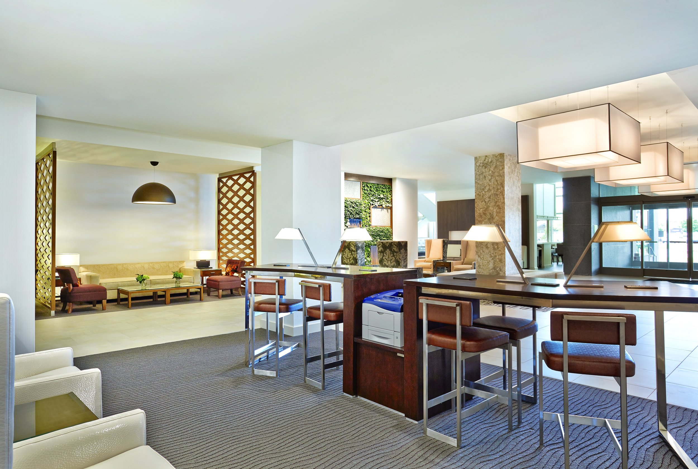
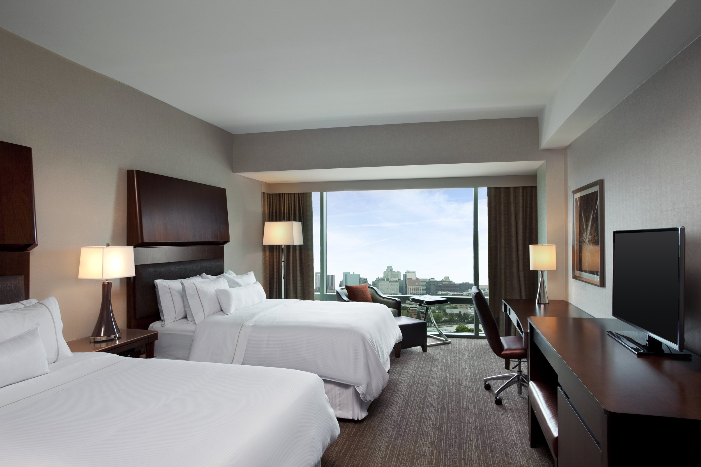
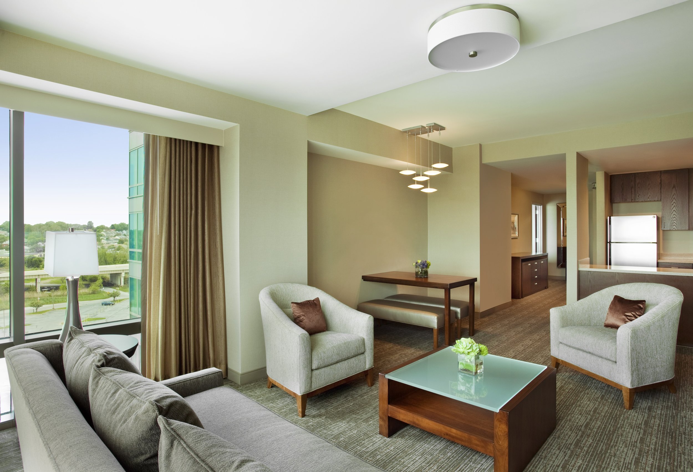
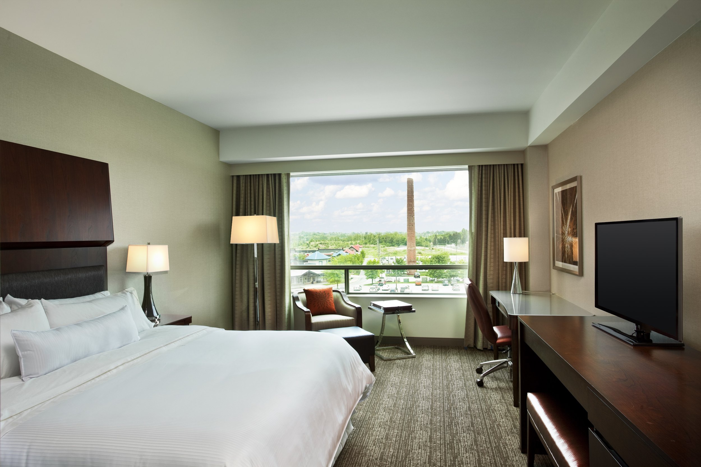
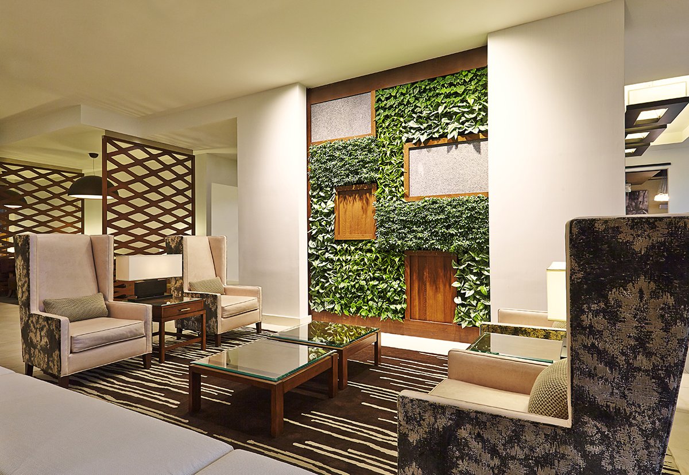
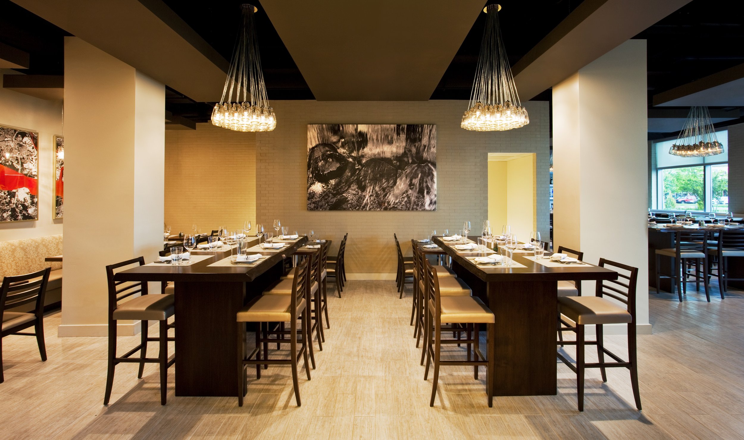
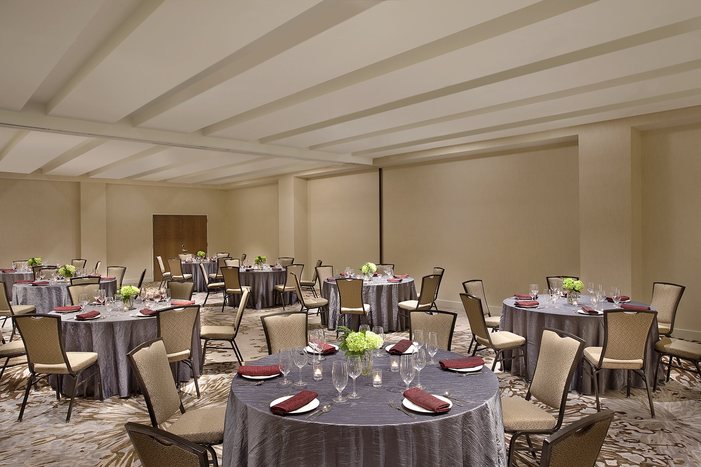
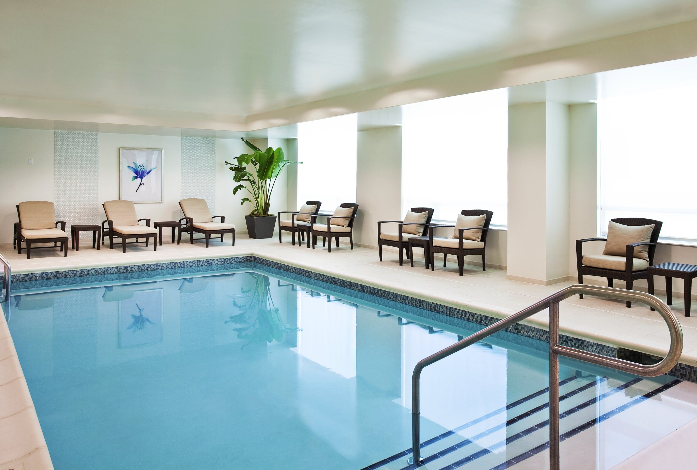
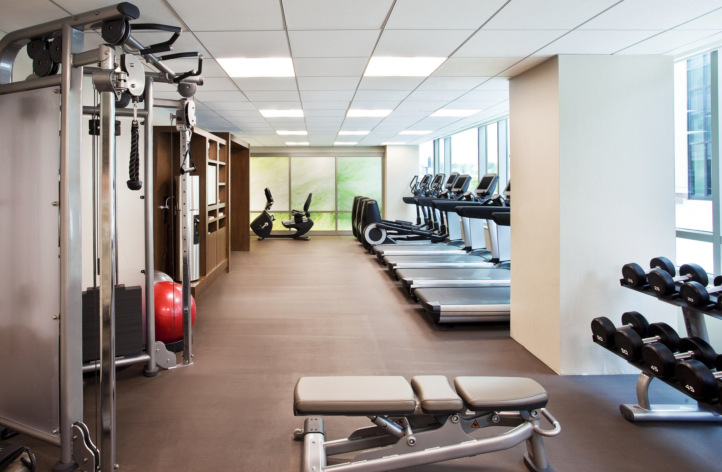
Completed in 2014, the Westin Wilmington is a 10-story hotel with 180 guest rooms and suites situated adjacent to the Chase Center on the Wilmington Riverfront. The ground floor amenities include an open lobby with lounge, front desk facilities, a full service restaurant, pre-function area, meeting rooms and hotel offices. A grand stair is located within the lobby leading to the second floor where the boardroom, hospitality suite, law center, indoor pool and fitness center are located. Managed by PM Hotel Group, CRE will be the procurement partner as the Westin under goes guest room renovations.
Sheraton Harrisburg Hershey Hotel | Harrisburg, PA

The Sheraton Harrisburg Hershey Hotel is undergoing a multimillion-dollar renovation that spans all areas of the property under the new leadership of PM Hotel Group. The expansive 347-room property – which features 15,000 sq ft of meeting and event space, a restaurant, a pub and a fitness centre – is ideally located close to Harrisburg’s key sites and ten miles from Pennsylvania’s famed Hersey’s Chocolate World and Hersheypark attractions.
The Rally | Philadelphia, PA
Designed by Stokes Architecture and developed by Brick Capital, The Rally is a collection of 88 studio to three bedroom apartments in Philadelphia, set around communal spaces that are made for good times—each a reflection of Fishtown’s history, with an updated edit. The apartments feature historic quality factory sash windows, oak and shou sugi ban millwork, European oak flooring finished in Brooklyn, and terrazzo countertops.
The building rises six stories tall, and will feature two ground-floor commercial spaces totaling 8,500 SF as well as 32 parking spaces. Amenities will include a fitness center and an expansive roof deck, which promises to offer stunning skyline views.
Bardea Steak
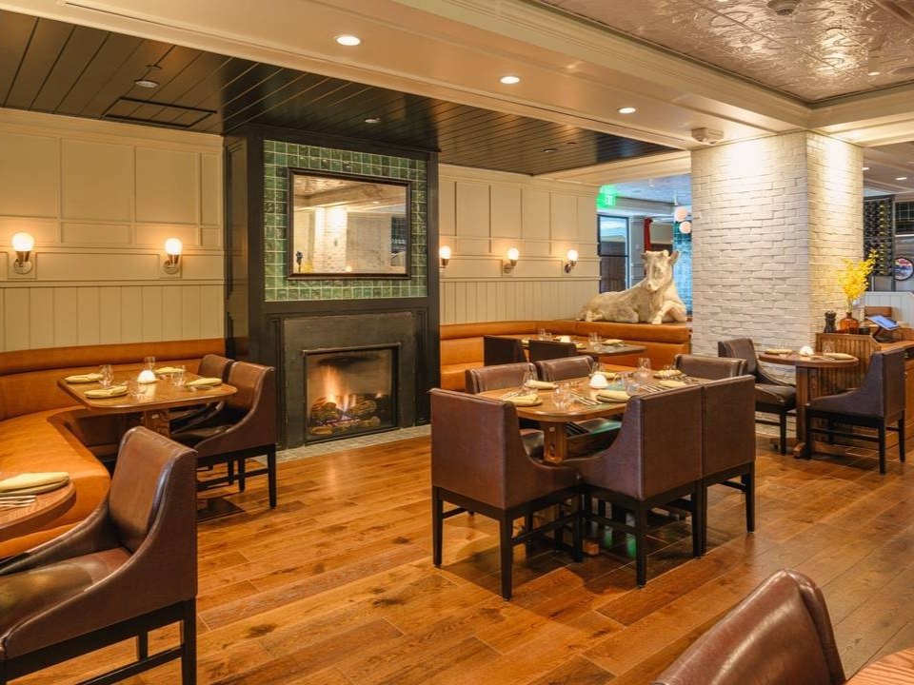
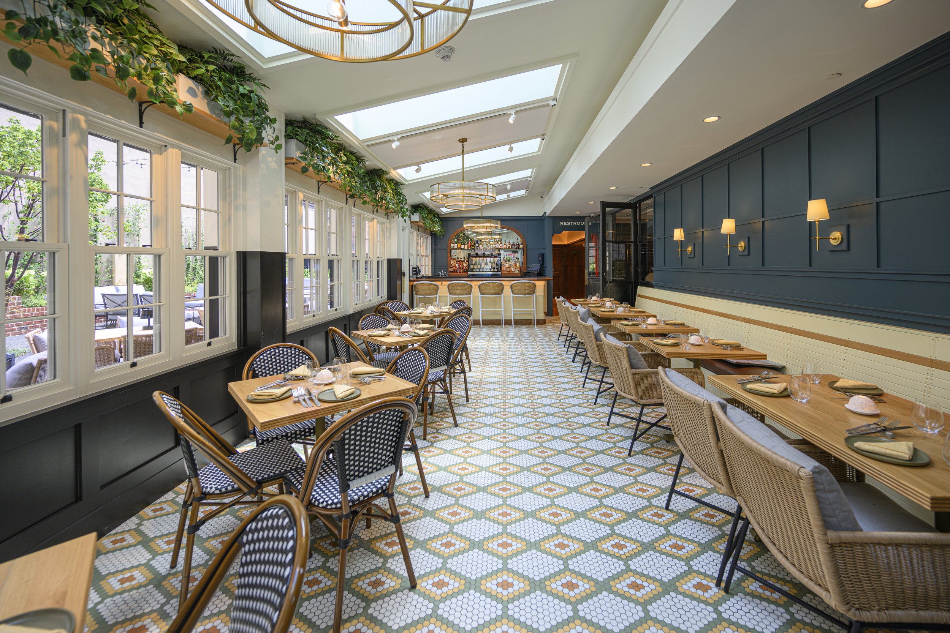
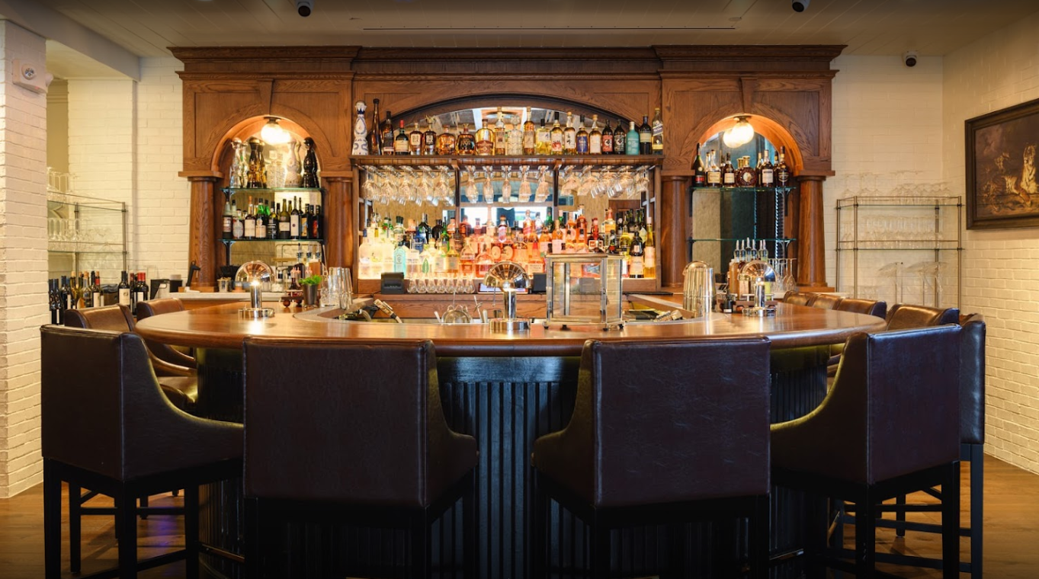
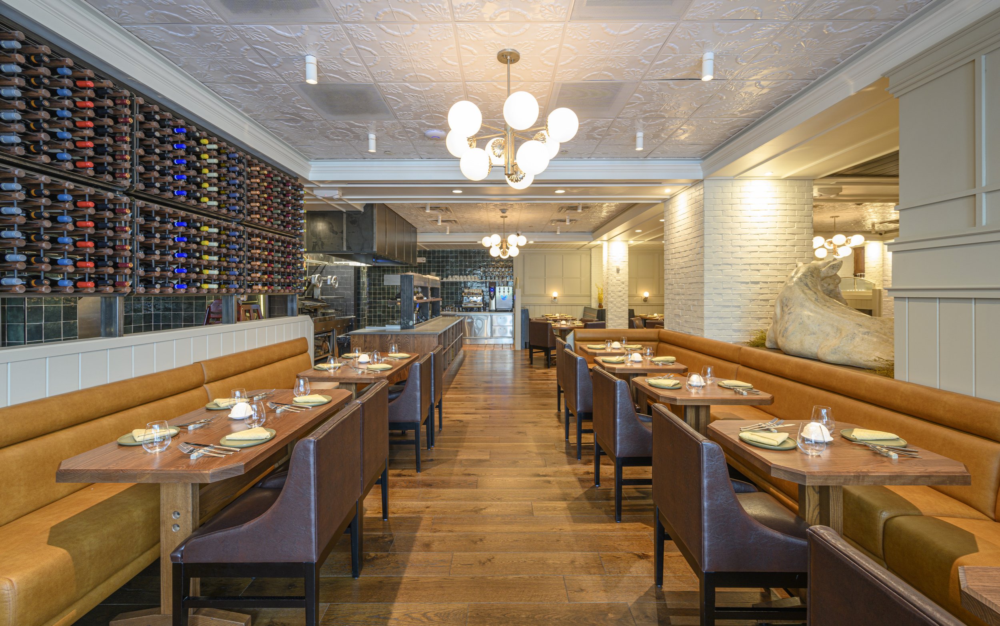
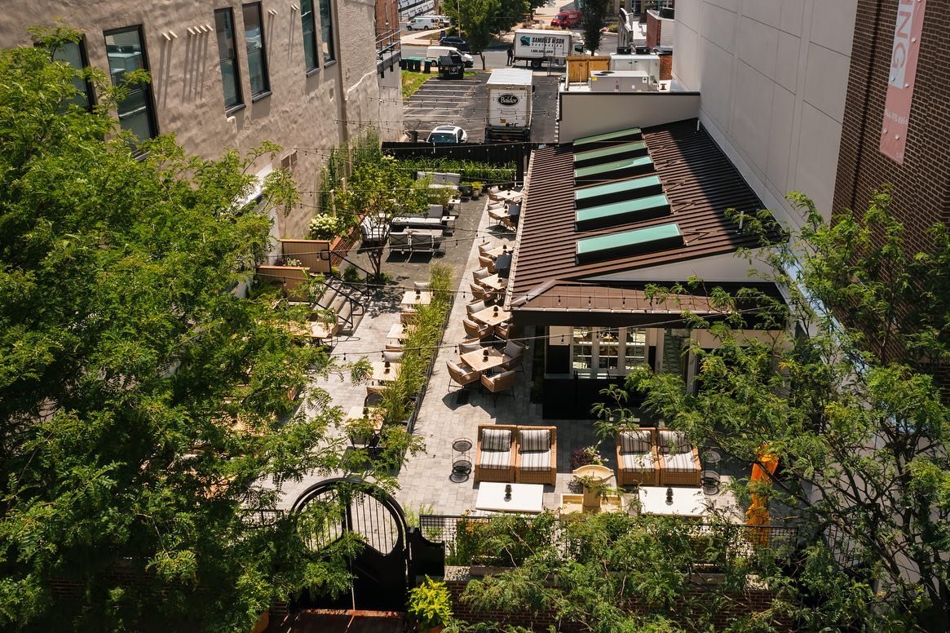
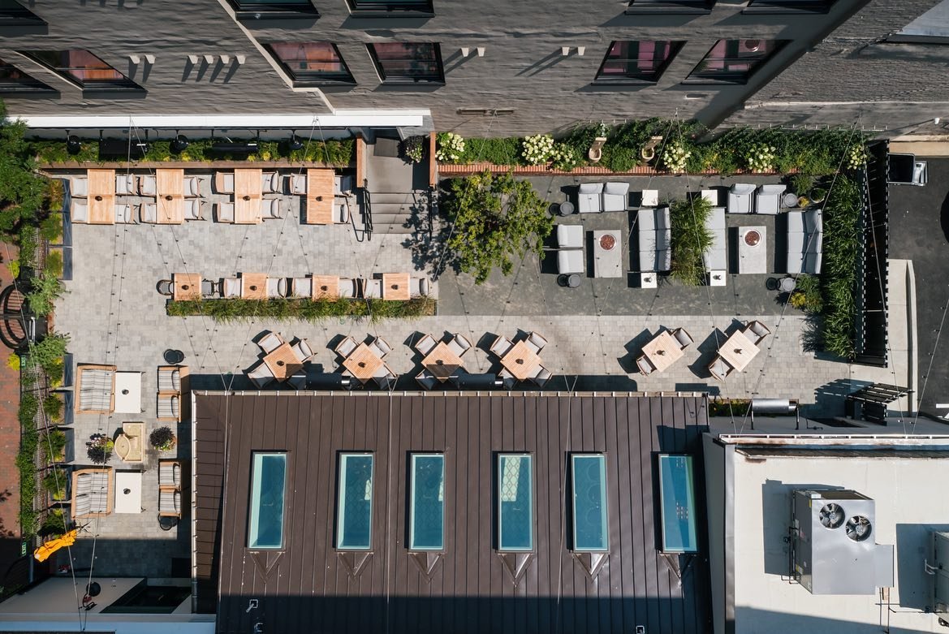
Bardea Food & Drink co-owners Scott Stein and Chef Antimo DiMeo expanded their restaurant group with Bardea Steak, a new concept in Downtown Wilmington DE in Fall 2022. The 5,000 SF steakhouse is adjacent to their current location and features a 120-seat open hearth restaurant with horseshoe-shaped, dark wood-topped bar and four-season sunroom with porcelain mosaic tile flooring, sky lights, bifold windows, and a back bar area. The landscaped street-side patio includes bistro-style tables and a small lounge with attention-grabbing white stucco and painted wood trim, factory glass windows and spotlights. Inside, a decorative fireplace made of steel, emerald-hued tile, and red brick will be nestled between leather banquettes. Wood slat booths line the wall leading closer to the hearth, featuring more emerald-hued tile, steel and custom millwork.
The Quoin | Wilmington DE
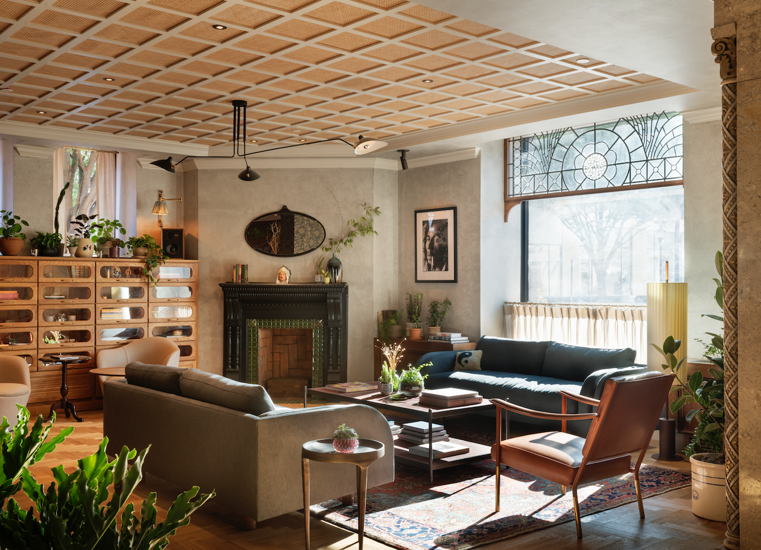
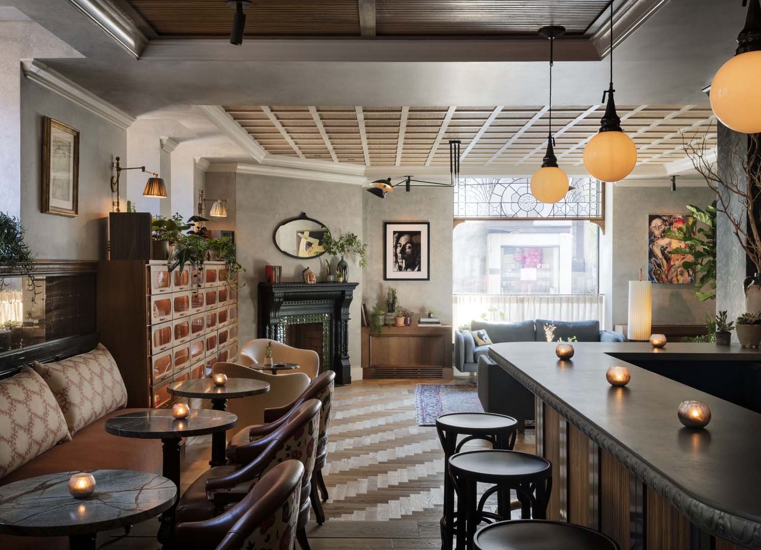
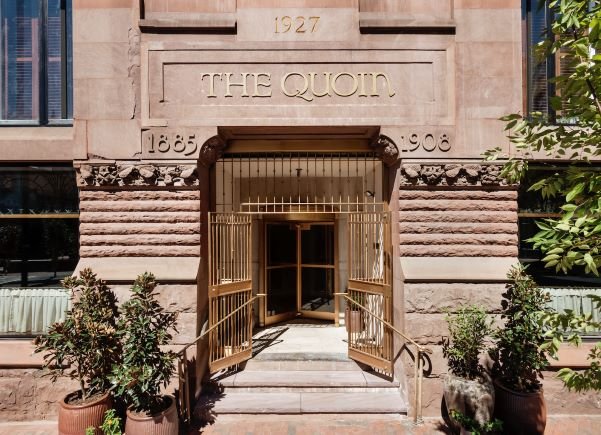
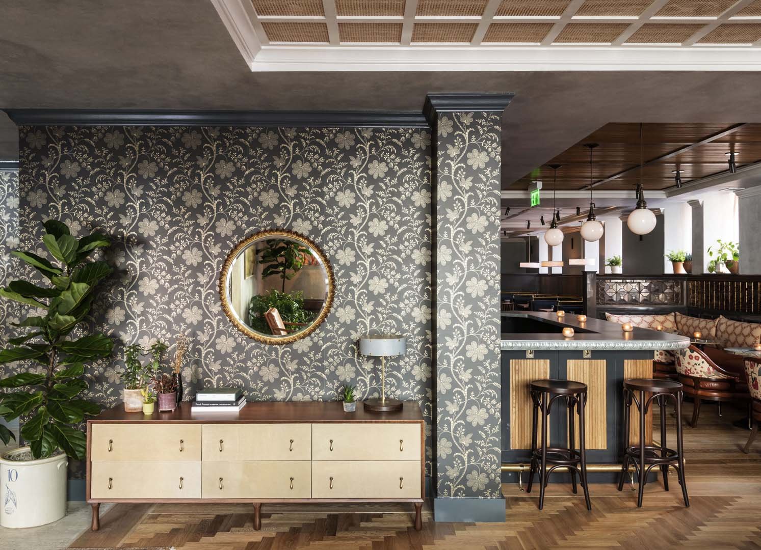
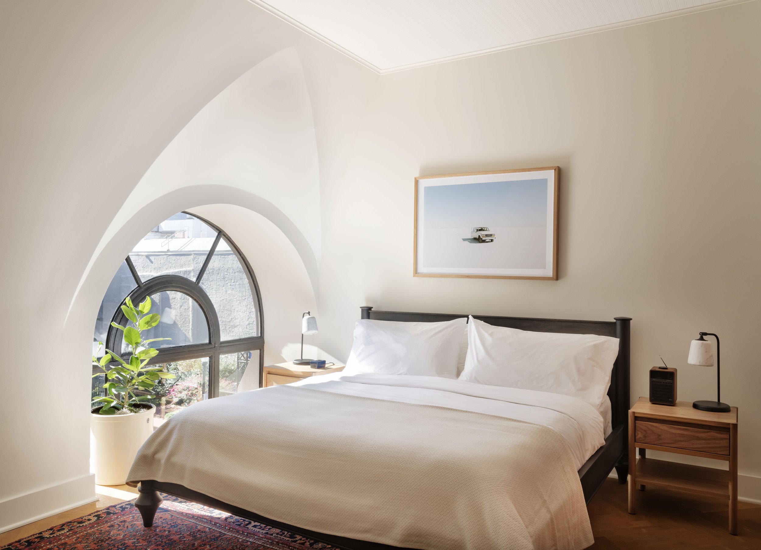
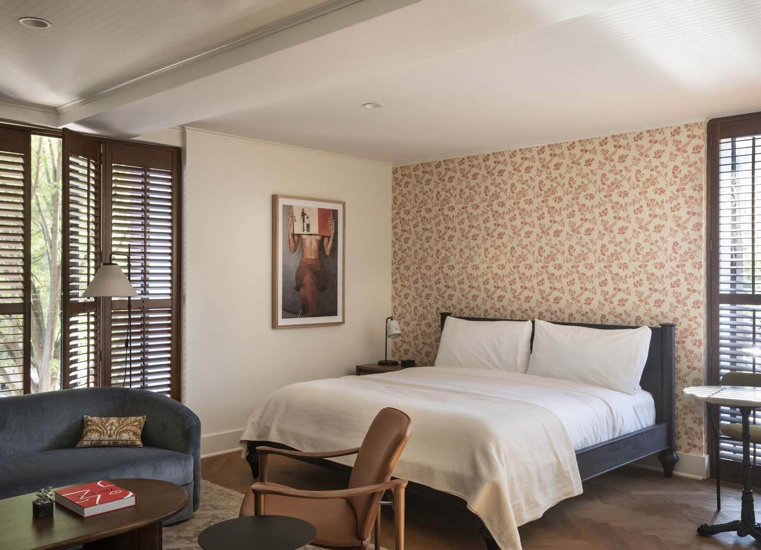
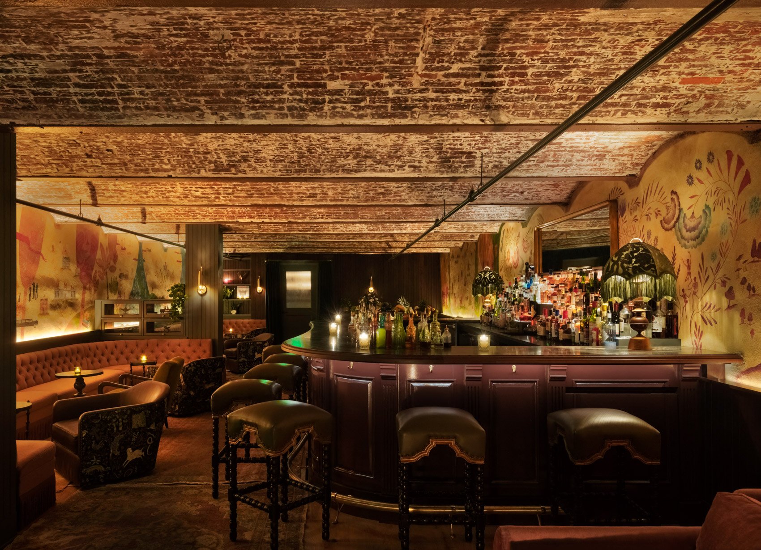
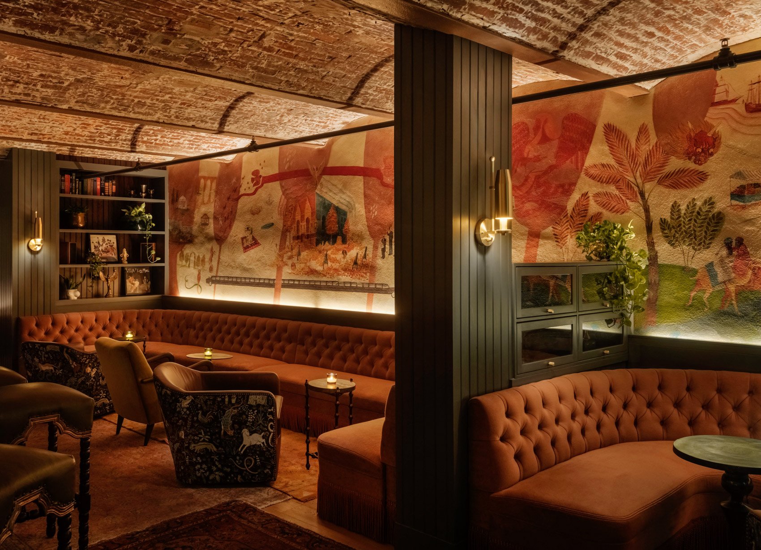
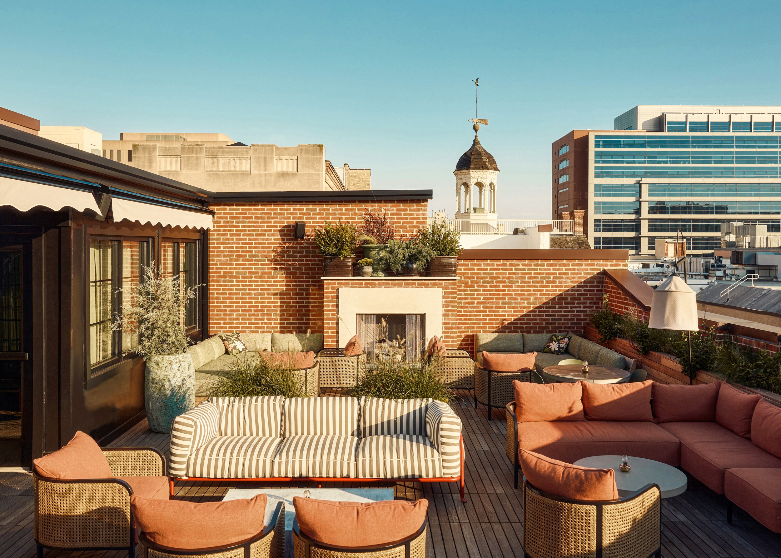
Wilmington’s first luxury boutique hotel features 24-rooms with a 75-seat Fireplace Cafe & Lounge, 155-seat ground floor restaurant, a lower-level cocktail lounge, and Wilmington’s first rooftop bar. The historic spot at 519 Market Street is a two-story Victorian Romanesque brownstone designed in the 1800s by acclaimed Philadelphia architect Frank Furness, who designed dozens of buildings in the area during the 19th and 20th centuries.
Continue reading about the completed project in Travel + Leisure
Basement cocktail lounge, Simmer Down, featured in March 2024 issue of Bon Appetit
Crosby Hill | Wilmington, DE
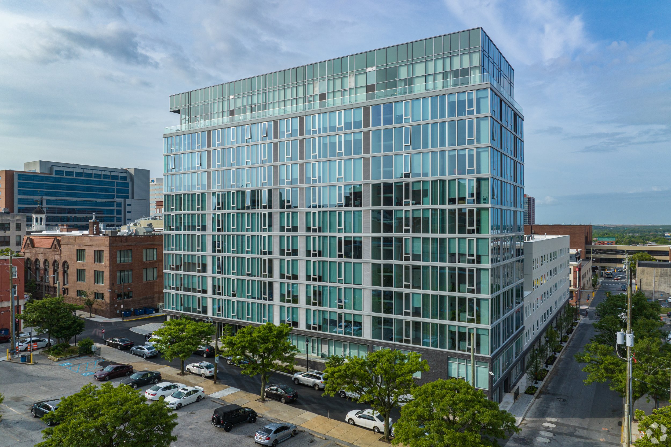
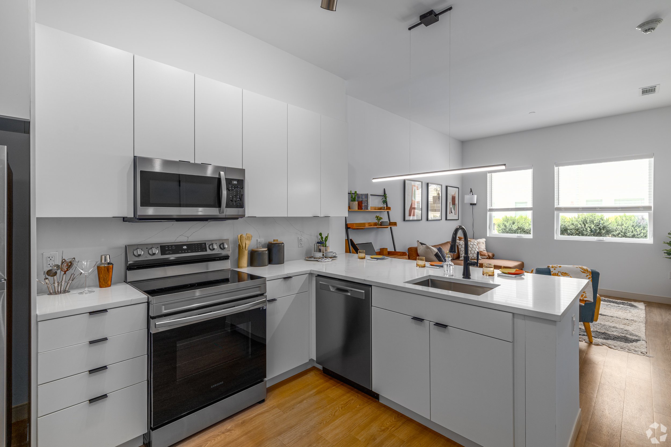
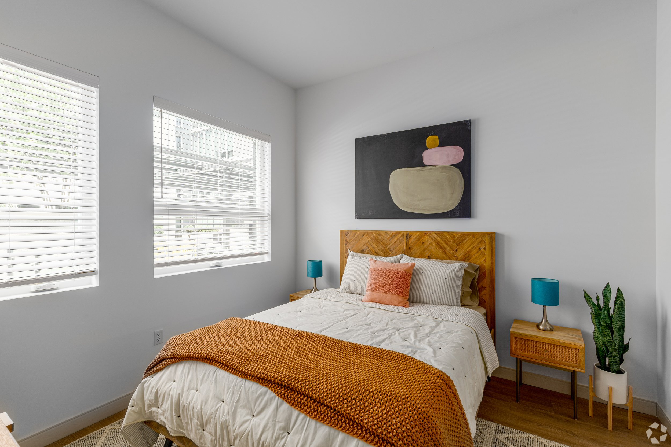
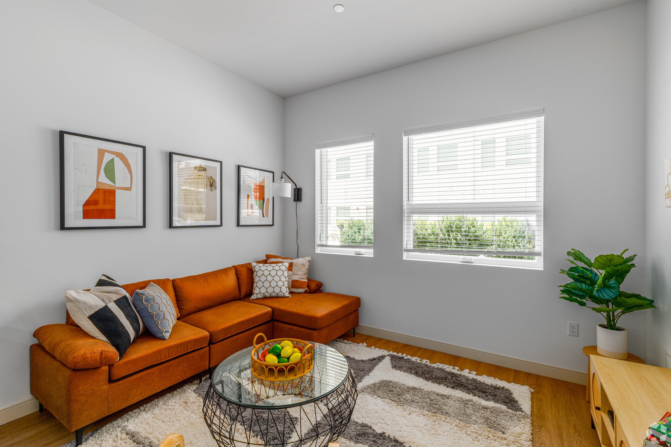
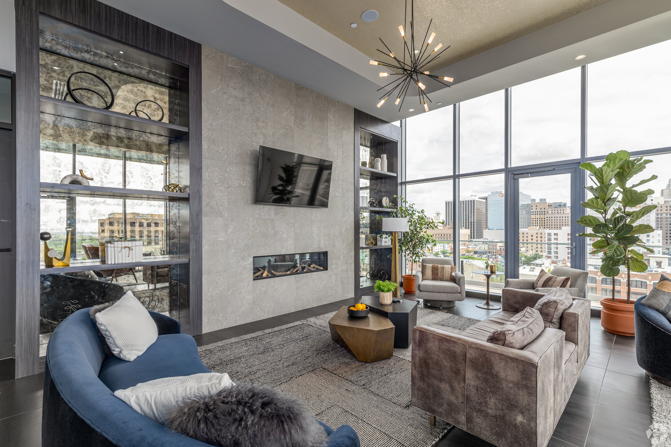
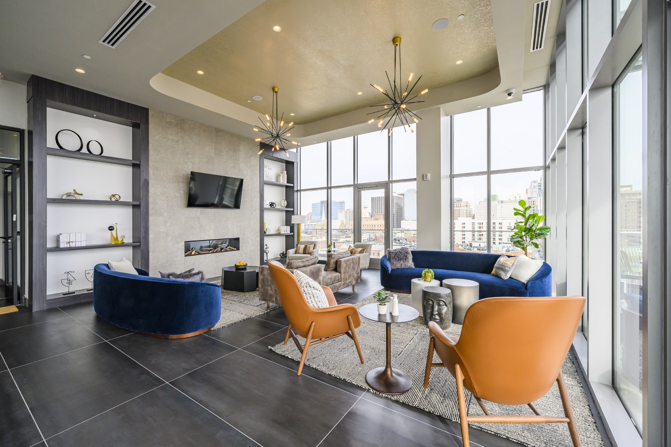
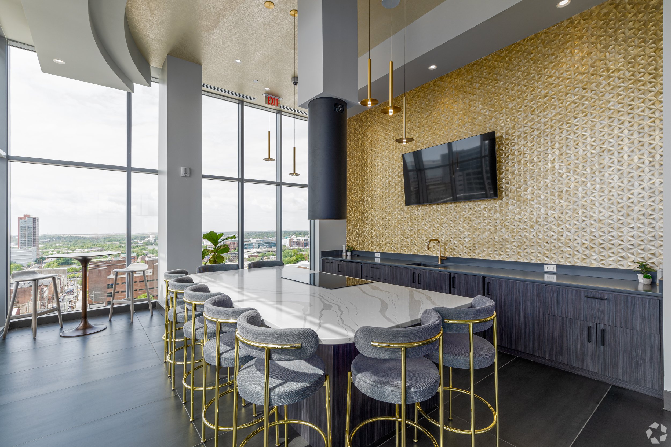
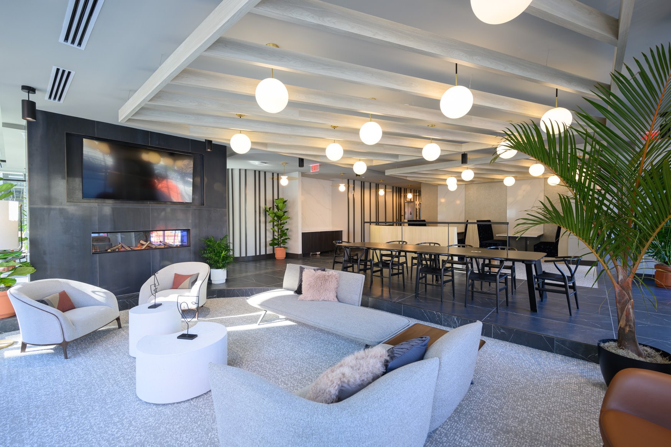
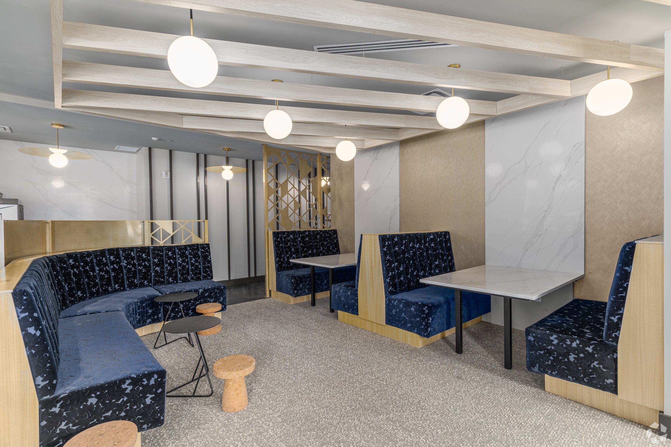
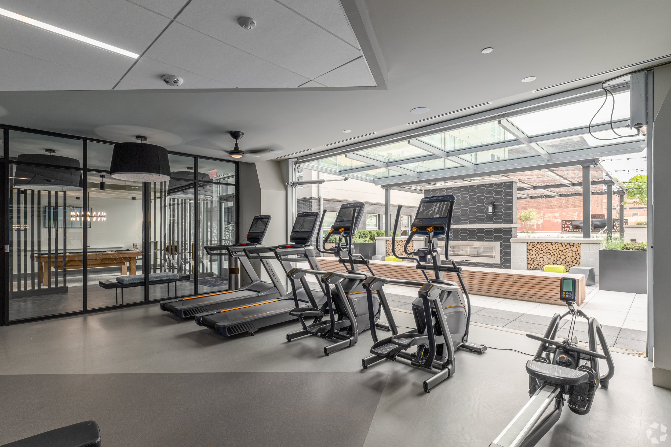
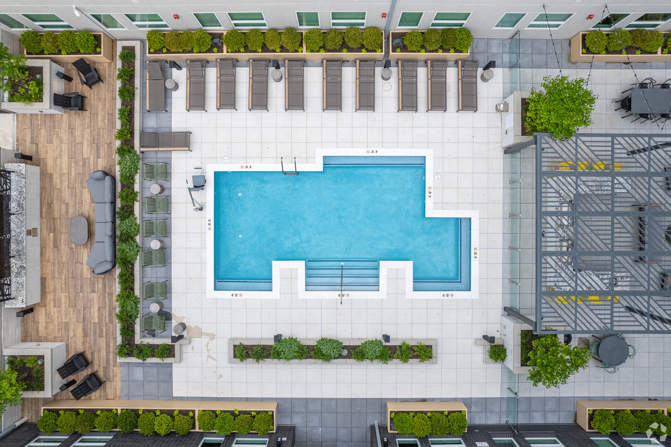
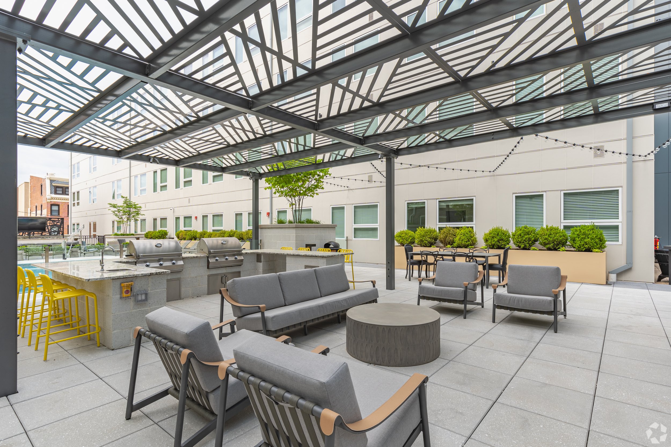
Designed by Niles Bolton Associates, the 203-unit apartment community includes two 4-story buildings and one 11-story building surrounding a private, landscaped courtyard with a swimming pool, fireplace, BBQ grills, screening area, and pergola. A private parking garage with 124 parking spots is located underground for residents. The building features a fitness center and a penthouse clubroom on the 11th floor with unparalleled city and river views. The clubroom boasts a demonstration kitchen, game room, coworking space, indoor fireplace, and outdoor terrace. The community includes studios, one, and two-bedroom apartments with stainless-steel appliances, quartz counter tops and high-end finish details throughout.
Click here to read out the Topping Out Ceremony for Crosby Hill!
Wilma's | Wilmington, DE
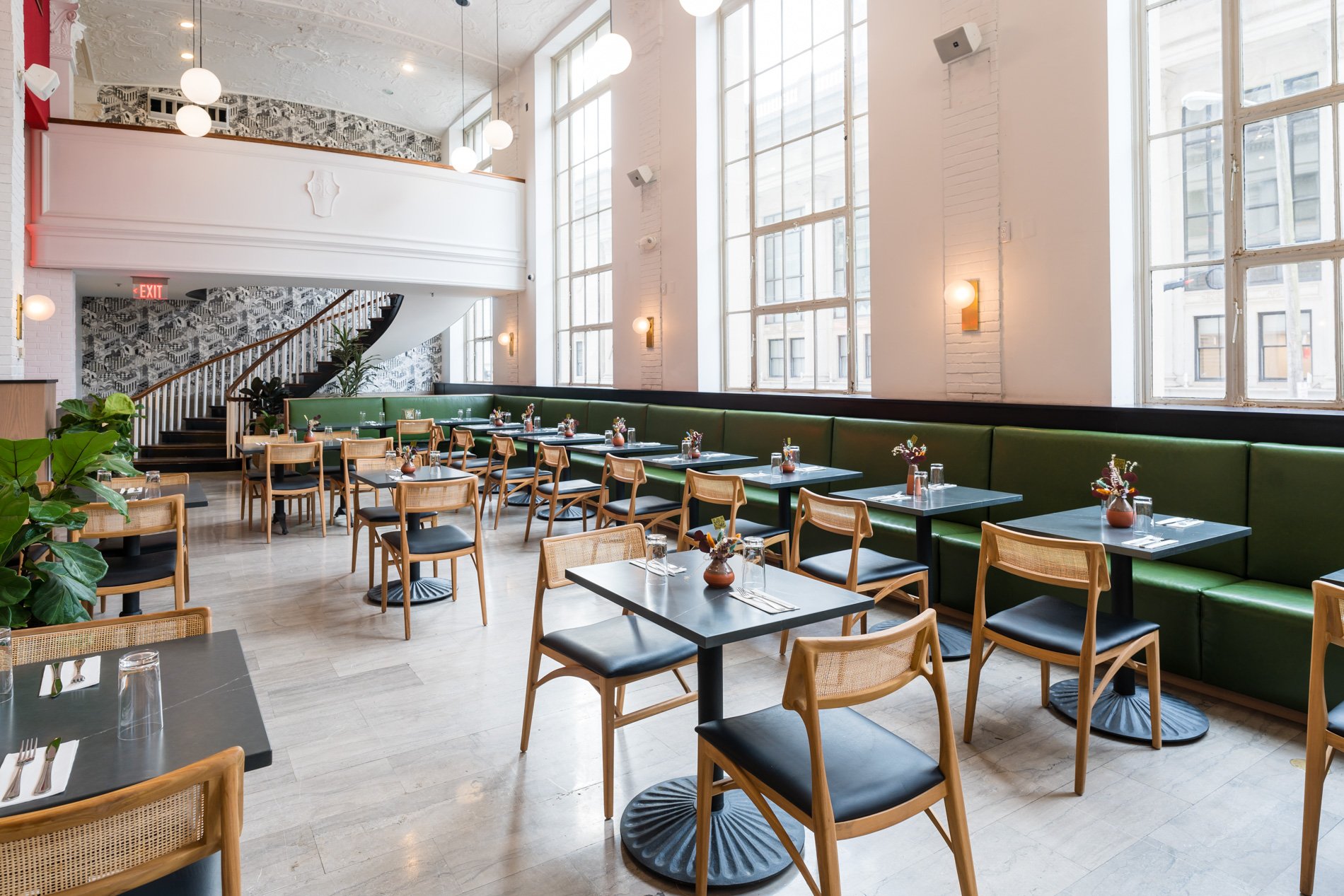
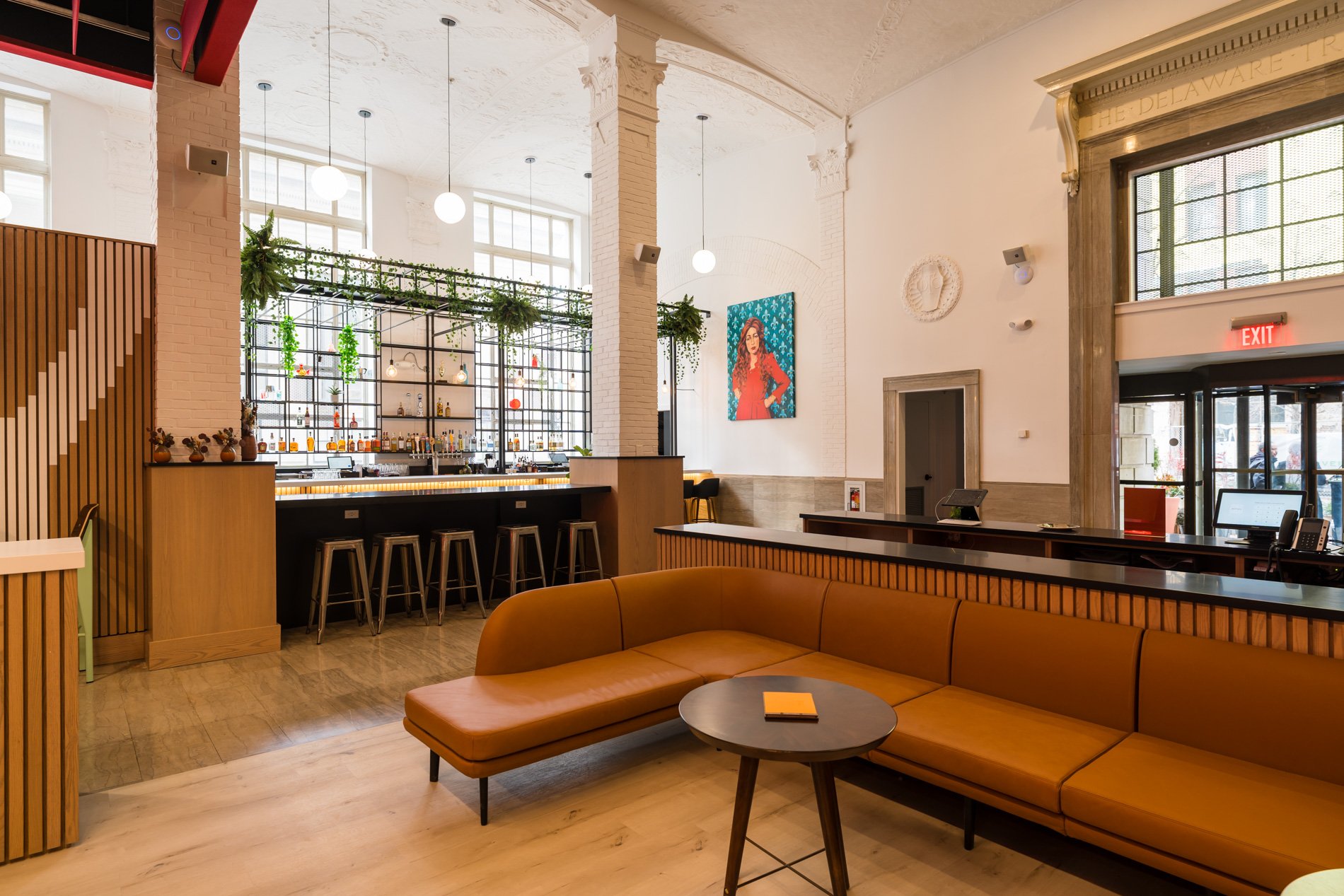
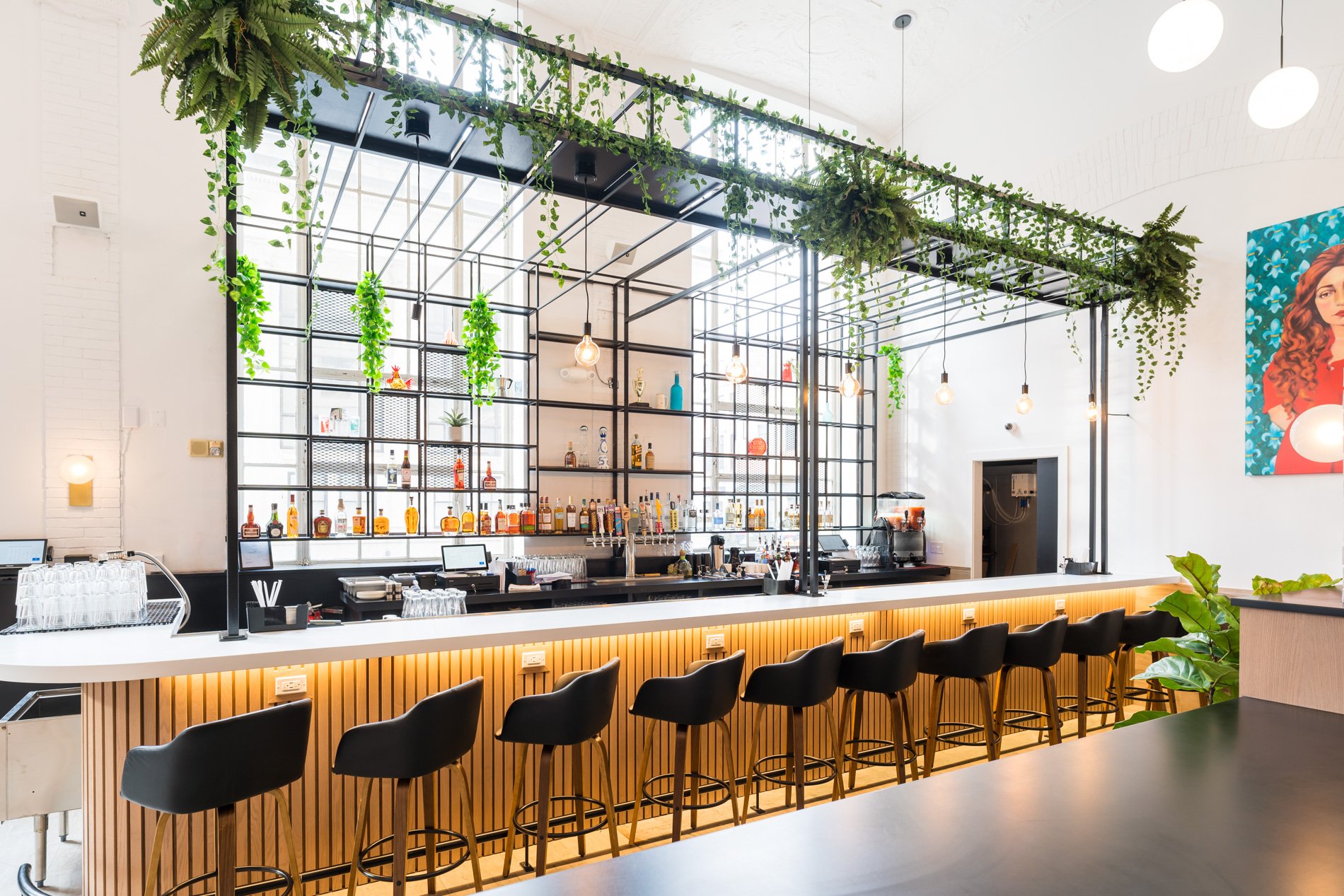
Wilmington’s first Duckpin & Dining! Located at 900 N Market Street, Wilma’s transforms the 100-year old bank hall into a full-service bar and 60-seat restaurant with a 4-lane duckpin bowling alley and retro arcade games.
Click Here to read more about Wilma’s Grand Opening!
La Central | Bronx, NY
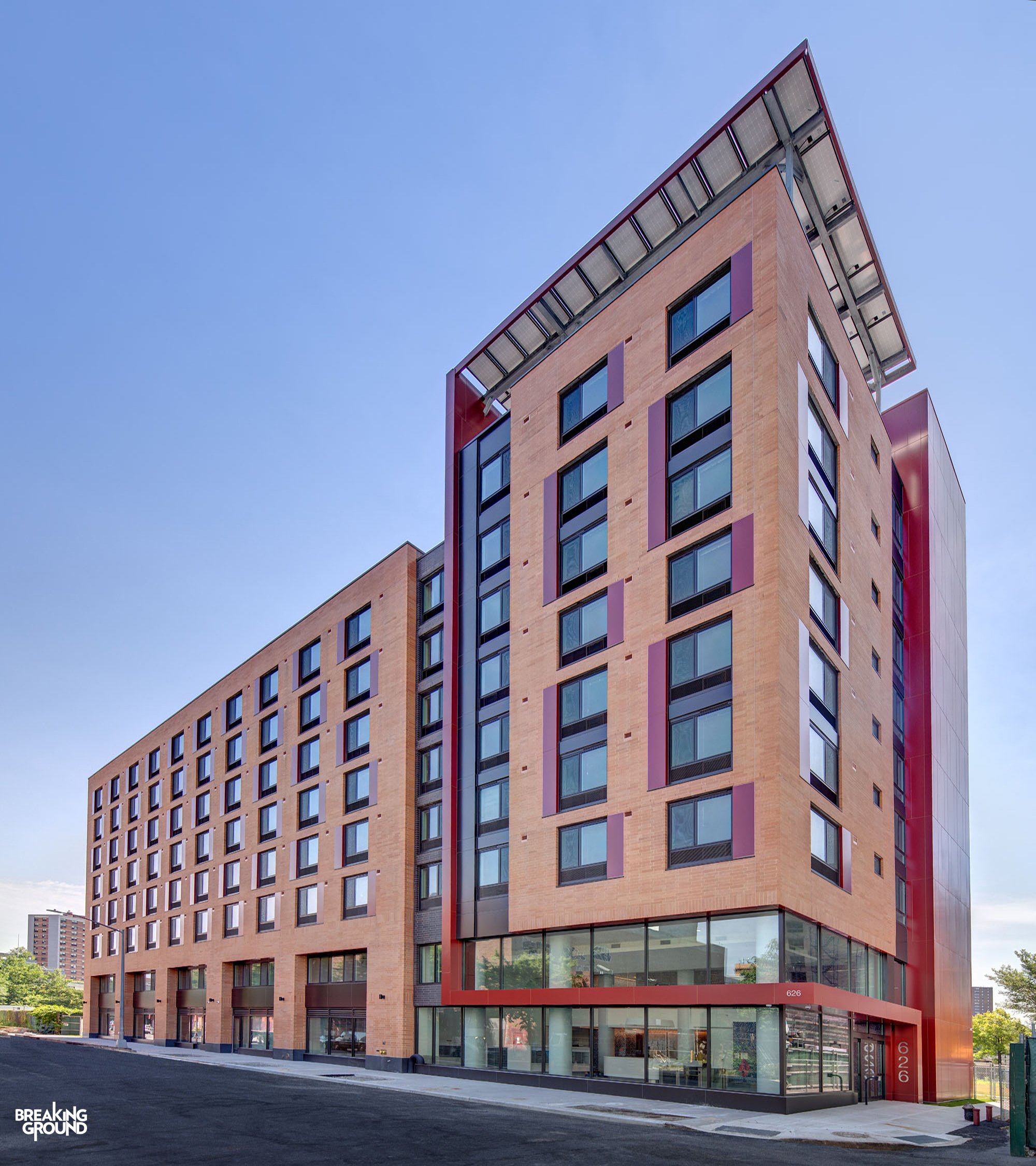
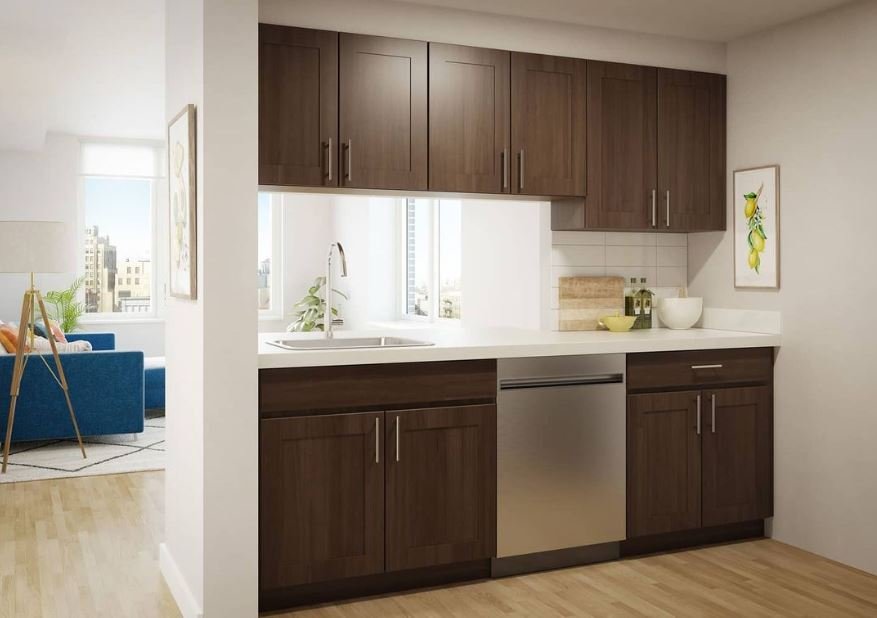
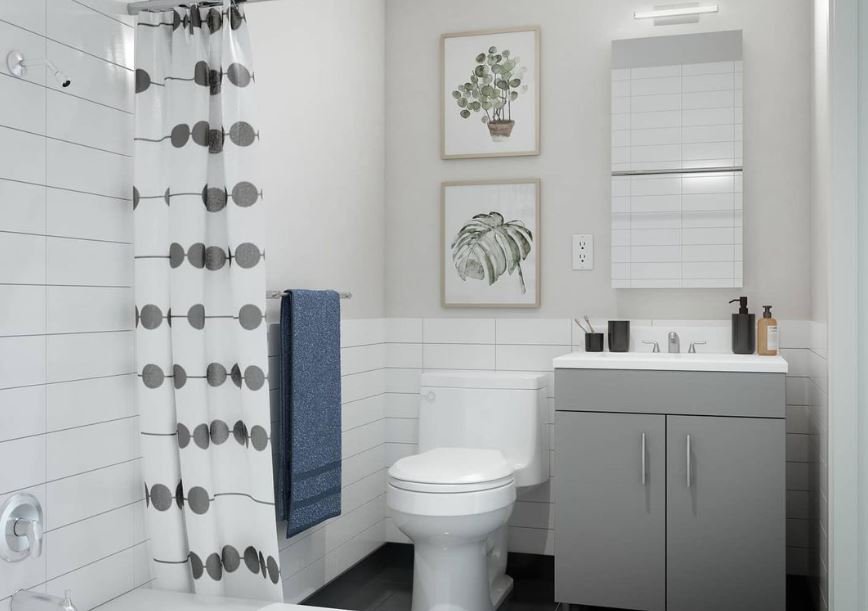
La Central is an affordable housing program that provides 160 supportive and affordable apartments for a mix of formerly homeless individuals with special needs and low-income New Yorkers at La Central, part of a larger development in the South Bronx. This five-building, 1.1 million square foot development in the South Bronx will bring 992 units of mixed-income housing, a new 50,000 square foot YMCA, a television studio, a skate park, multiple landscaped areas for residents and neighbors alike, and much more.
Le Cavalier at The Green Room | Wilmington, DE
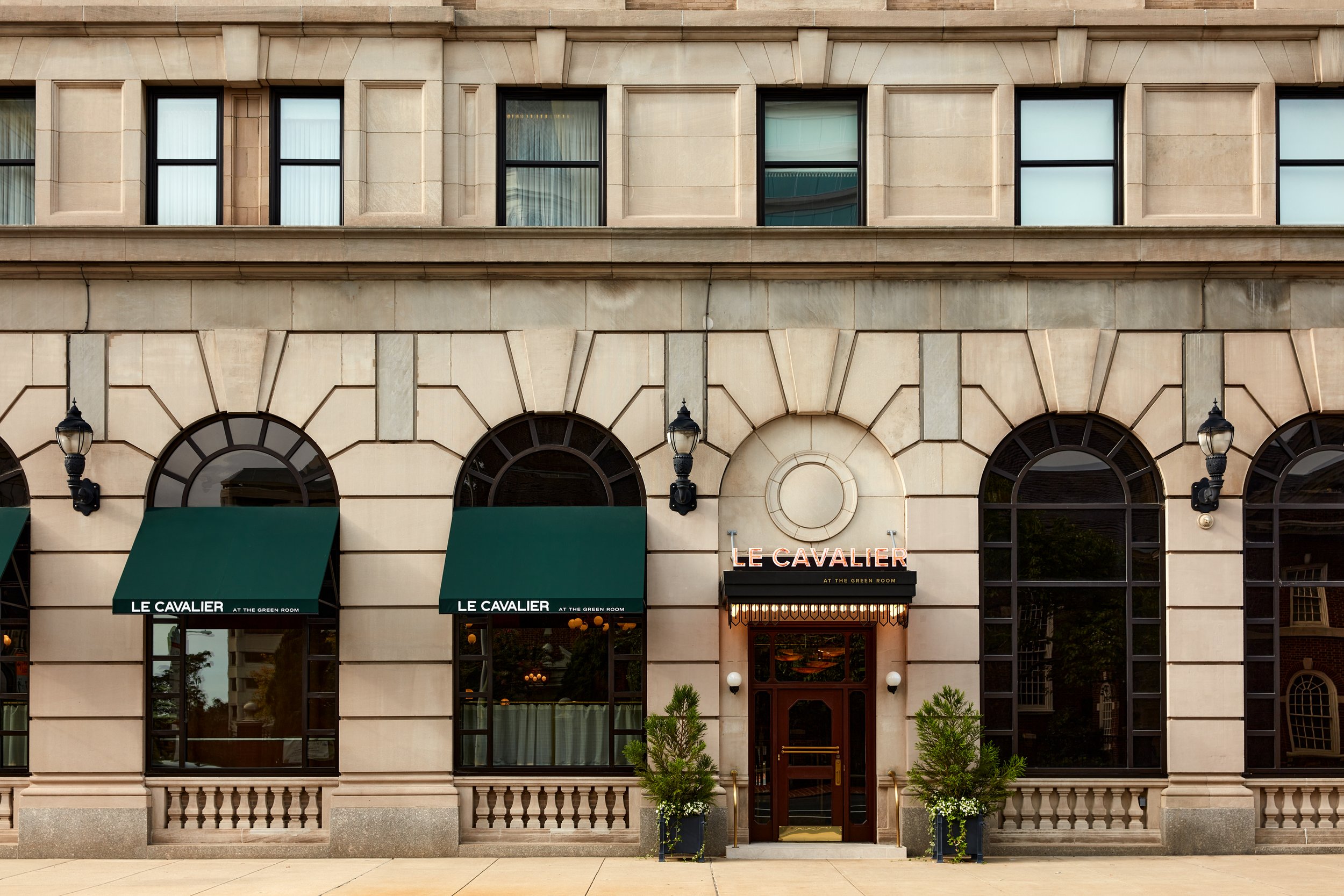
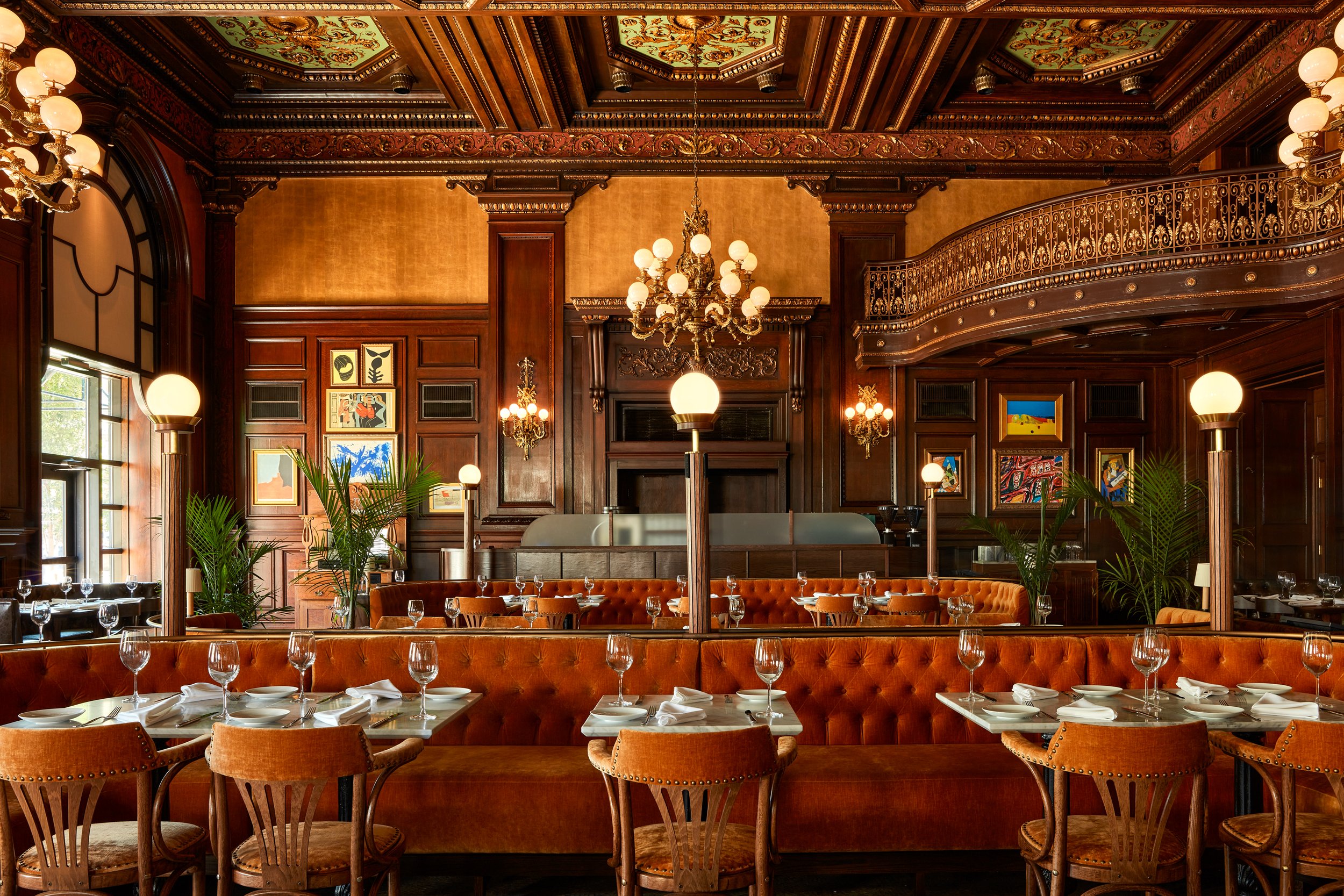

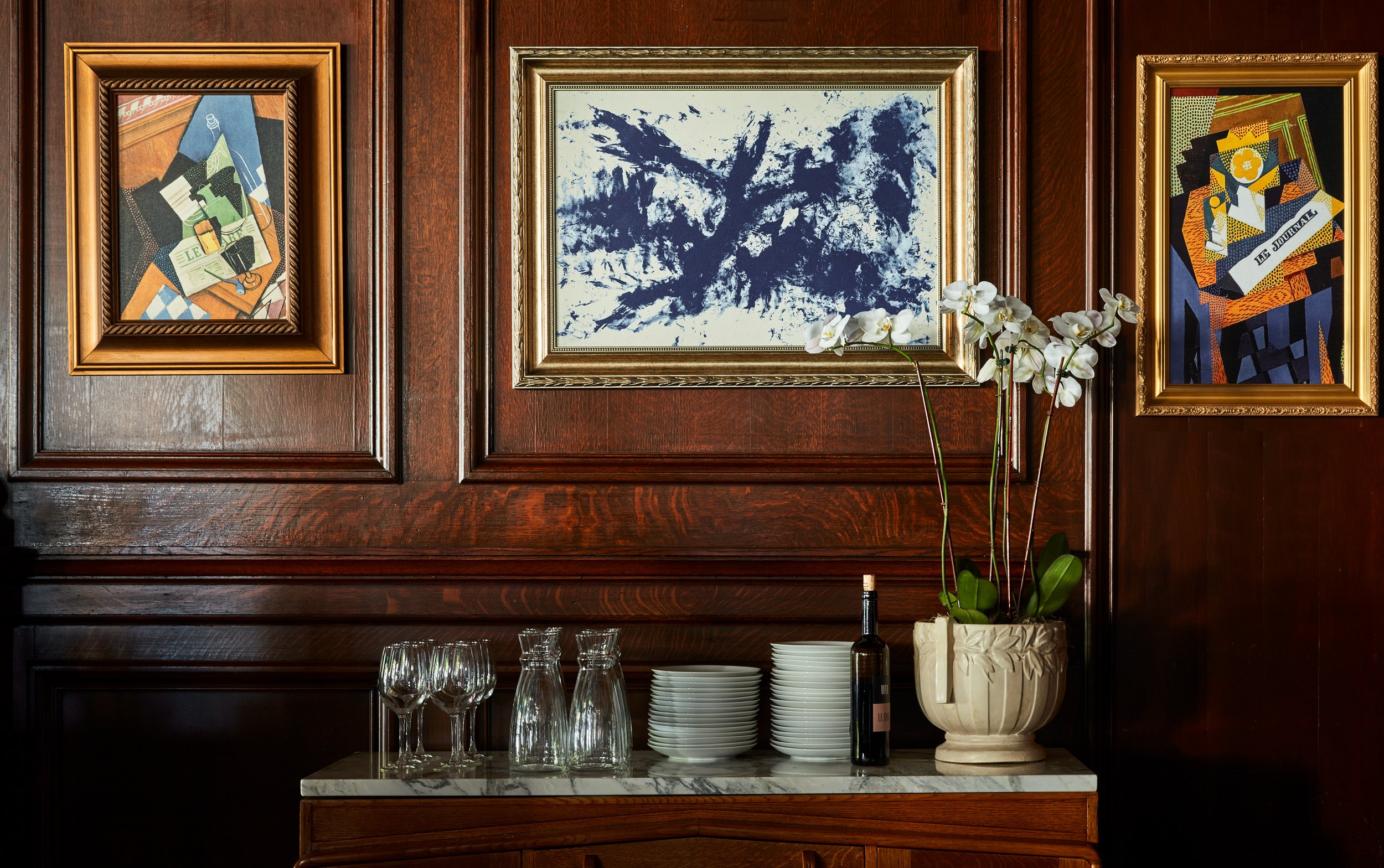
After over 100 years serving the Wilmington community, the HOTEL DU PONT’s revered Green Room restaurant has been redesigned and re-conceptualized into a French brasserie. Le Cavalier at the Green Room is a bustling and progressive French brasserie open for breakfast, lunch, dinner, and weekend brunch seven days a week, 365 days a year.
Known for ornate design elements from the fumed oak paneling, to the coffered oak-beamed ceiling, gold chandeliers, richly textured draperies, and Italian mosaics, the Green Room is celebrated for bringing the elegance and grandeur of the Gilded Age into the 21st century.
The restaurant, designed by Stokes Architecture & Design, boasts 125 seats with an intimate 14 seat bar, a private dining room and seasonal outdoor patio seating on Rodney Square. Director of Design, Lance Saunders, has thoughtfully updated the space to create a more lively atmosphere while celebrating the room’s elegant bones.
Click here to learn more about the completed project.
Woodward West | Detriot, MI
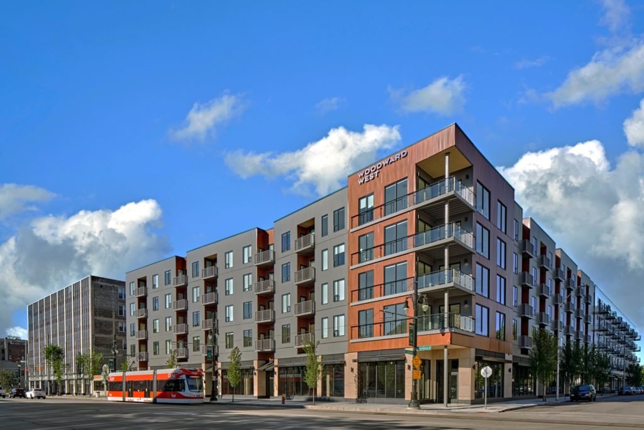
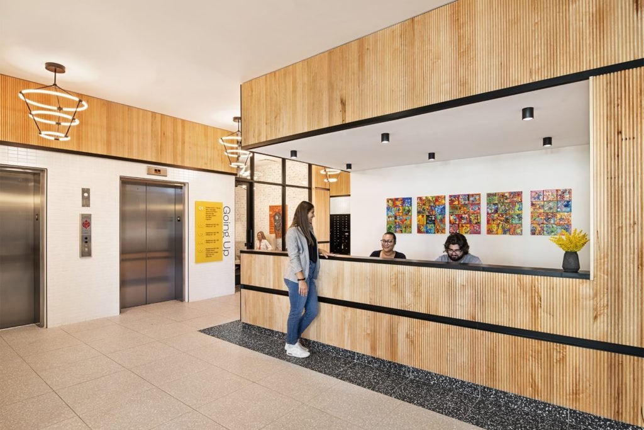
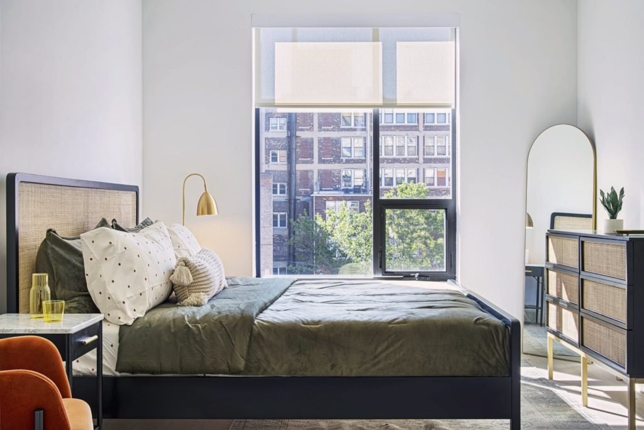
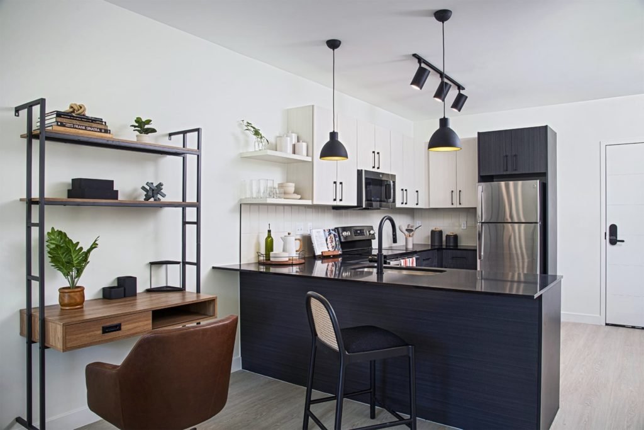
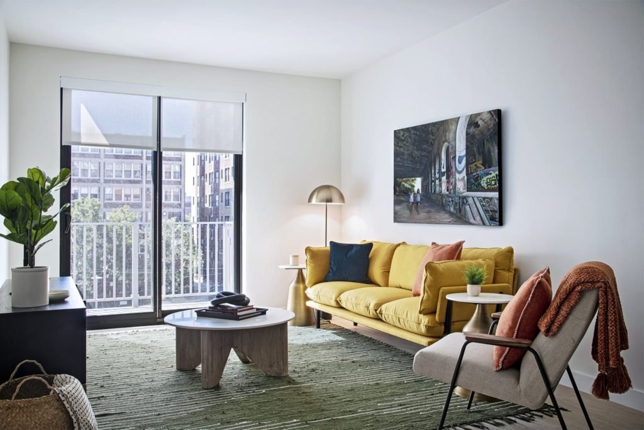
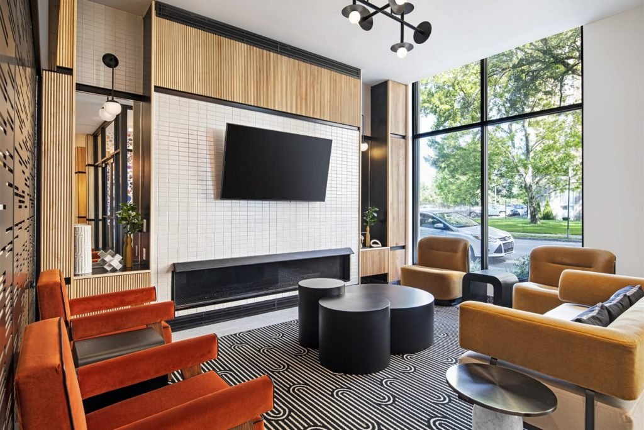
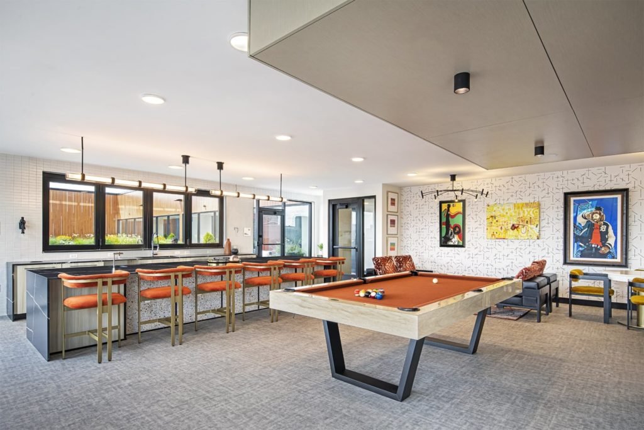
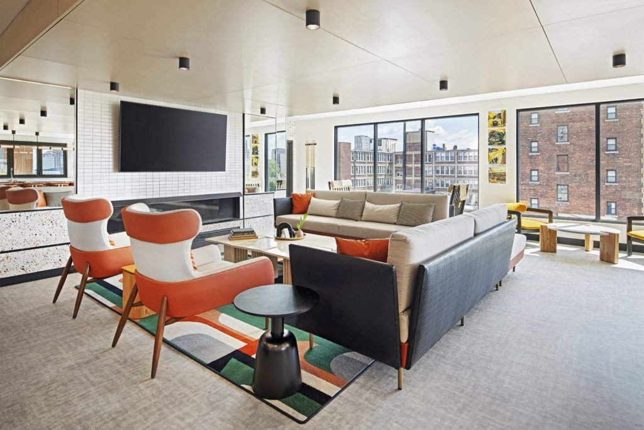
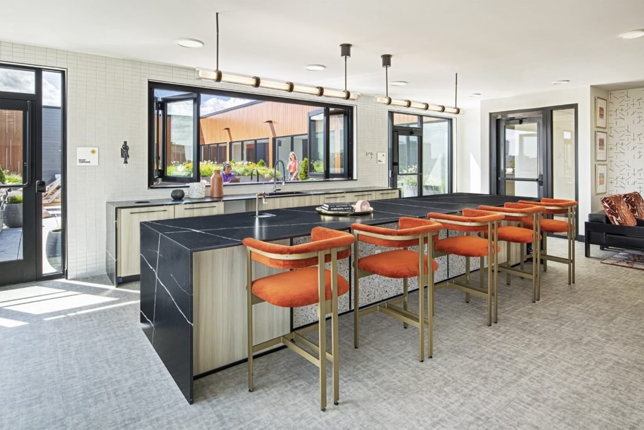
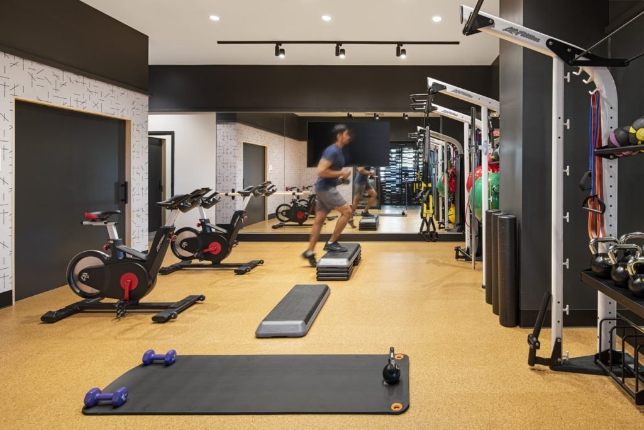
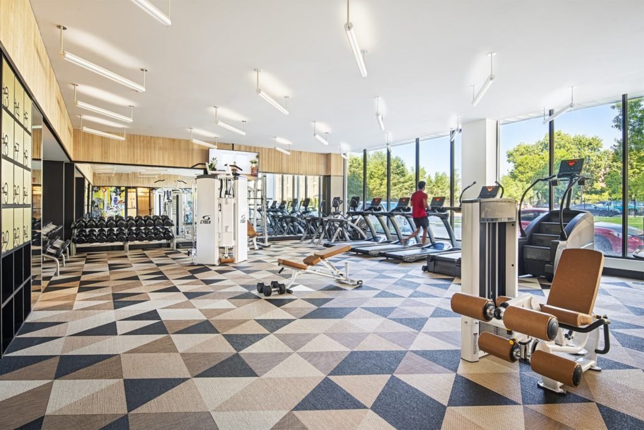
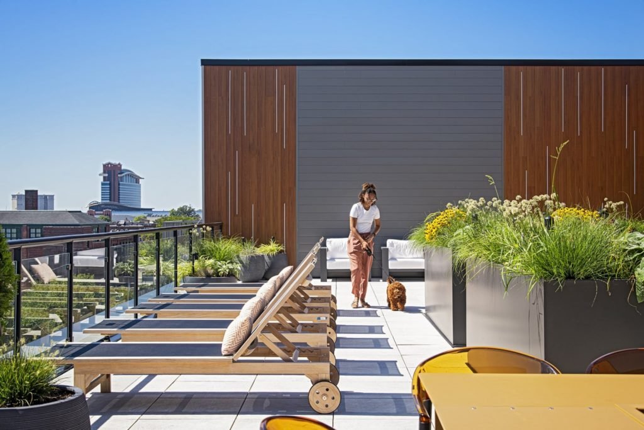
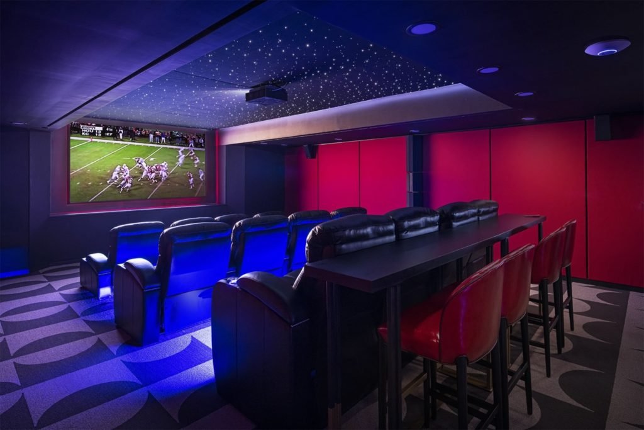
Woodward West is fulfilling a need for new residential and retail opportunities in Midtown Detroit while bridging the connection between Midtown and Downtown. Sitting on 1.85 acres, the five-story building includes 204 apartment units and 24,800 square feet of first floor retail space.
Christina River Exchange worked with Platform and Queen Lillian to bring this development to life.
Virgin Hotels | Nashville, TN
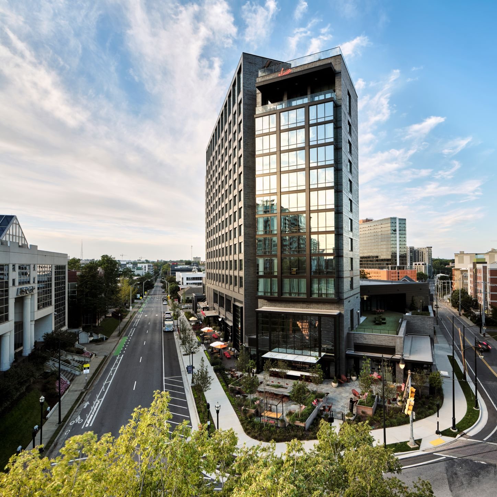
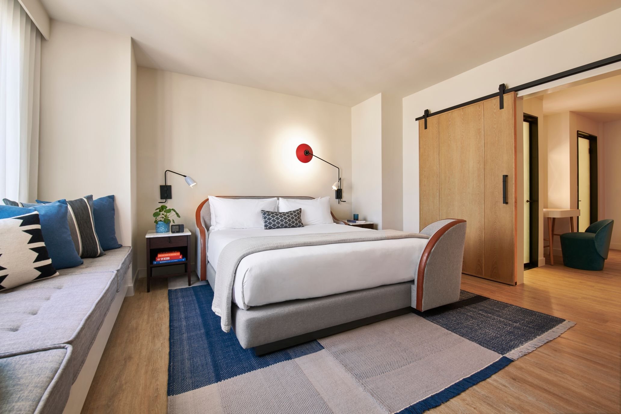
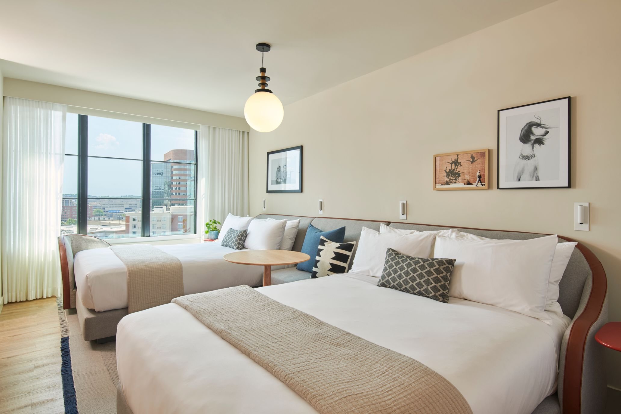
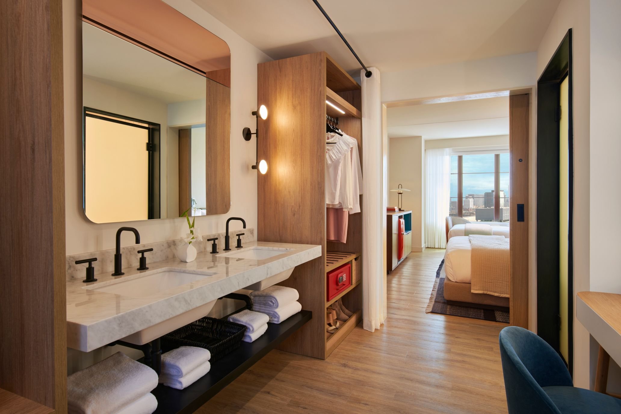
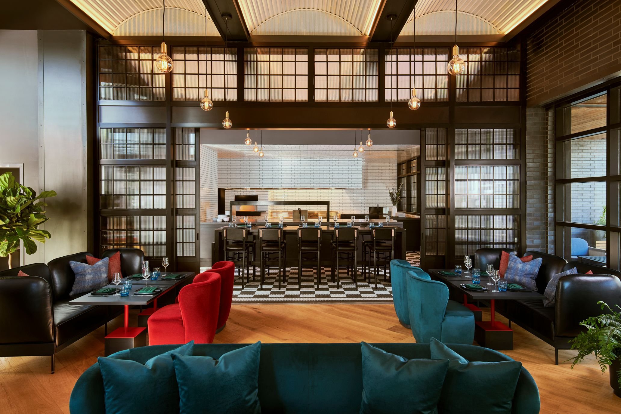
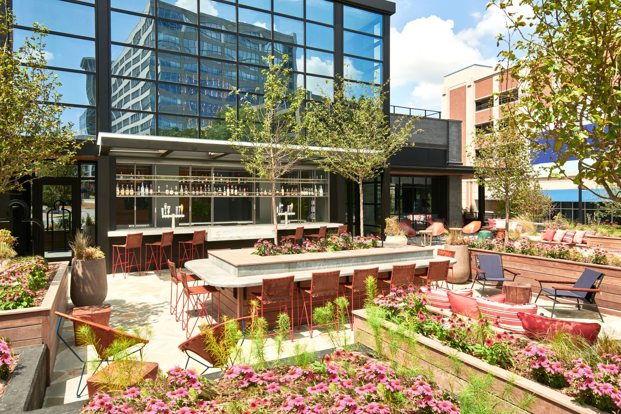
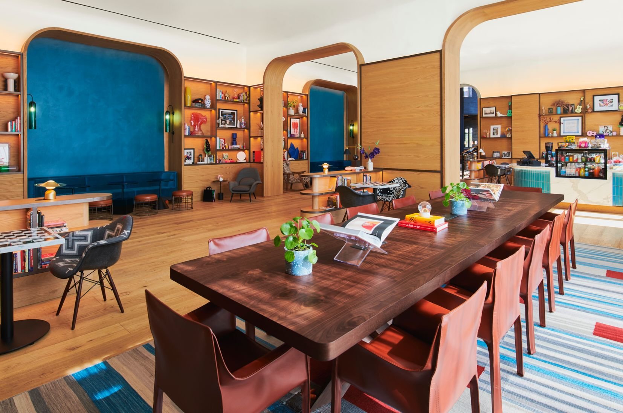
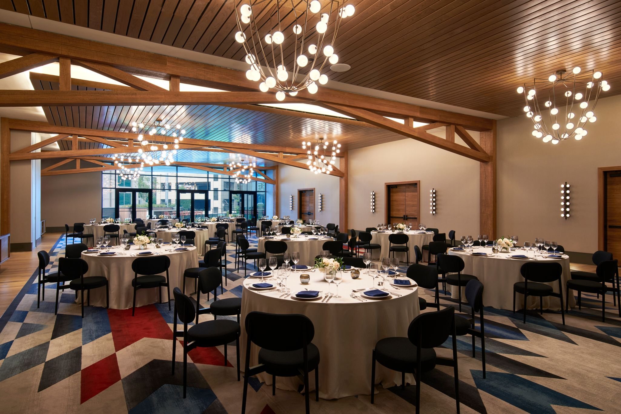
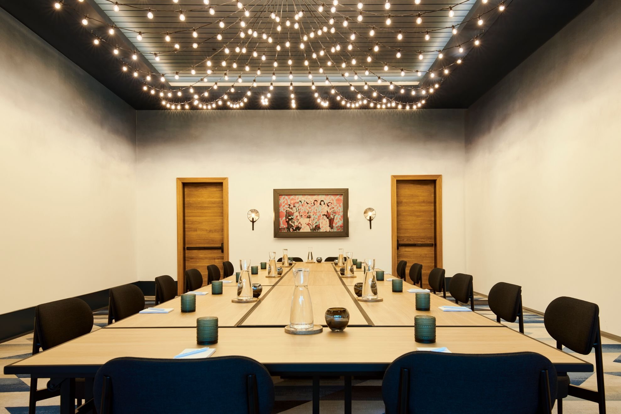
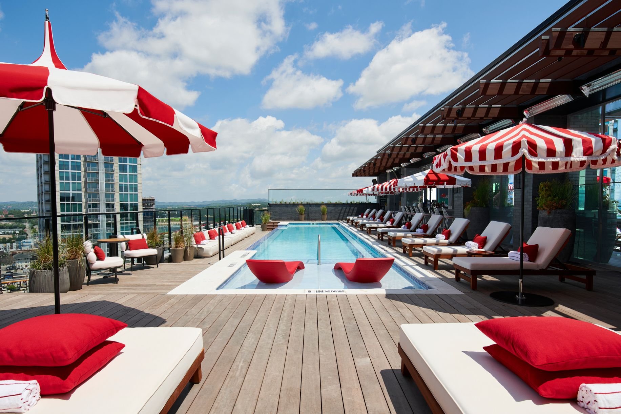
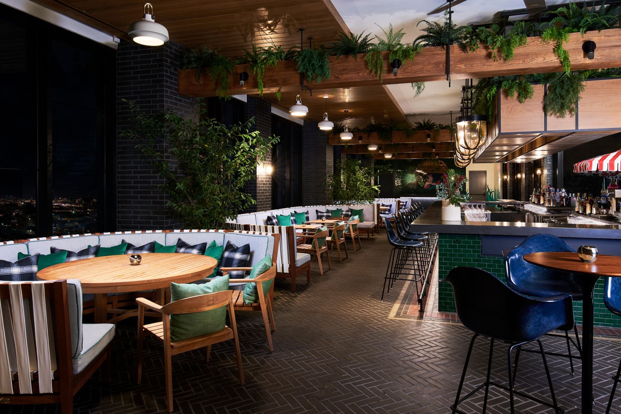
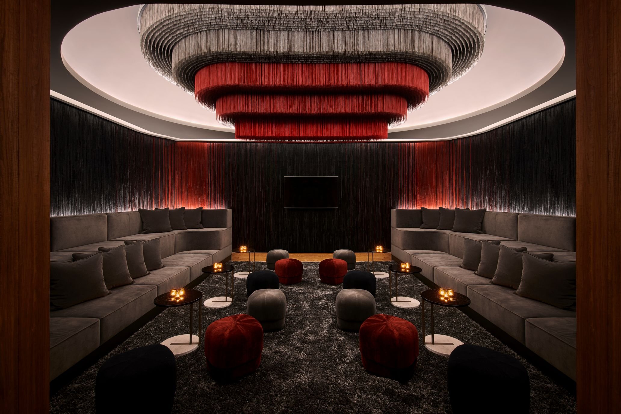
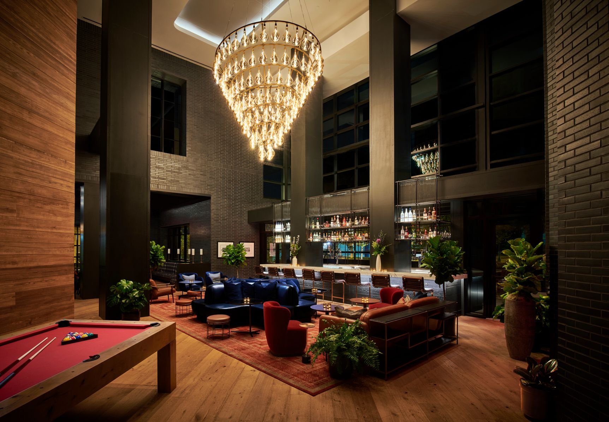
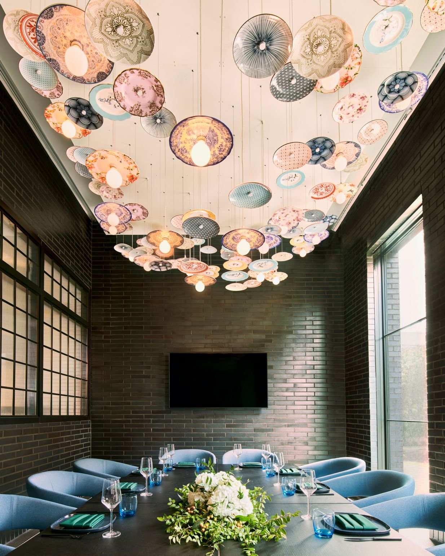
Conveniently situated at the helm of Nashville’s historic Music Row neighborhood at 1 Music Square W, Virgin Hotels Nashville delivers a one-of-a-kind hotel experience with 262 Chambers, including Grand Chamber Suites, plus multiple dining and drinking outlets including The Pool Club, a rooftop restaurant and bar, Commons Club, the brand’s flagship restaurant, bar and lounge and Funny Library Coffee Shop.
Ranging from 291 to 592-square feet, all Chambers (rooms) are designed to consist of two distinct spaces separated by a barn-style sliding door, complete with a peephole, ideal for working, recharging, wellness and an overall better contactless experience.
Leading interior design firm, MARKZEFF, designed the property to be modern yet comfortable with playful elements incorporated throughout. Drawing inspiration from the Nashville region, design details are represented through the use of intricate brick, roughhewn timber, sumptuous furnishings and refined industrial elements. Nashville’s rich history largely influenced the spaces, while artwork and custom furniture play a key role to create a delightful and memorable experience. Guests can find subtle nods to Nashville throughout the design like in the meeting spaces where the carpets are a modern interpretation of vintage quilts one might find in the area. More noticeably, music is celebrated from the moment patrons enter the hotel. A showstopping Music City Ensemble installation, designed by John Peralta, features a 12-piece ensemble of country music instruments – provided by some of the top manufacturers including A&F Drum Co, Fender Musical Instruments Corporation, Eastwood Guitars – floating weightlessly from the ceiling of the hotel lobby to welcome guests.
Continue reading about the project on our blog.
101 dupont place | Wilmington, DE
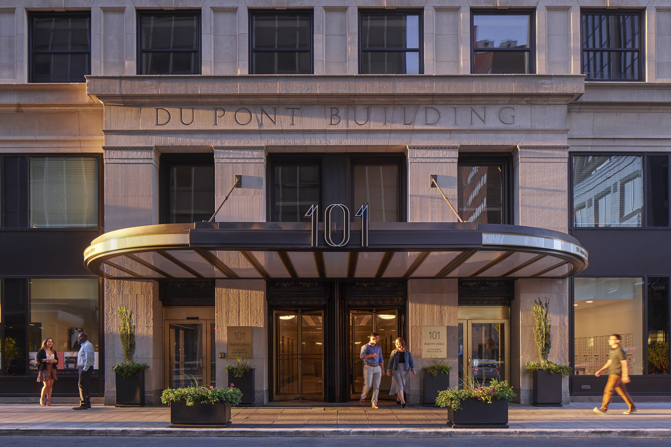
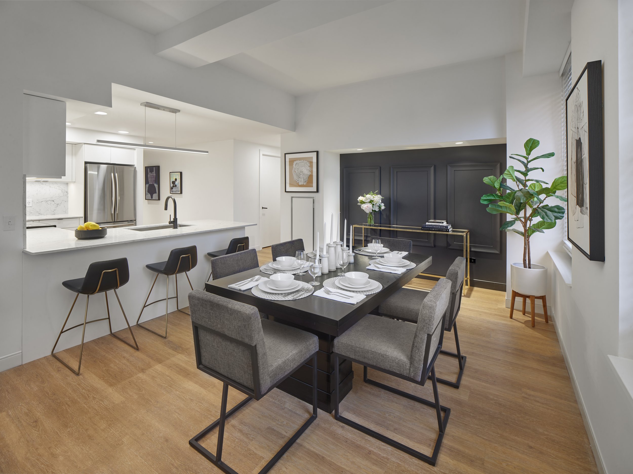
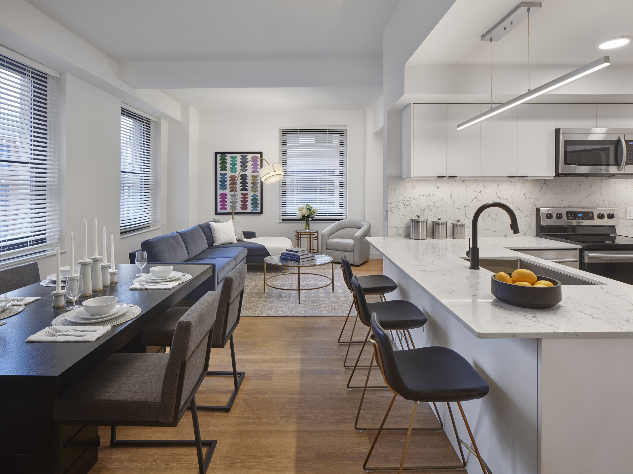
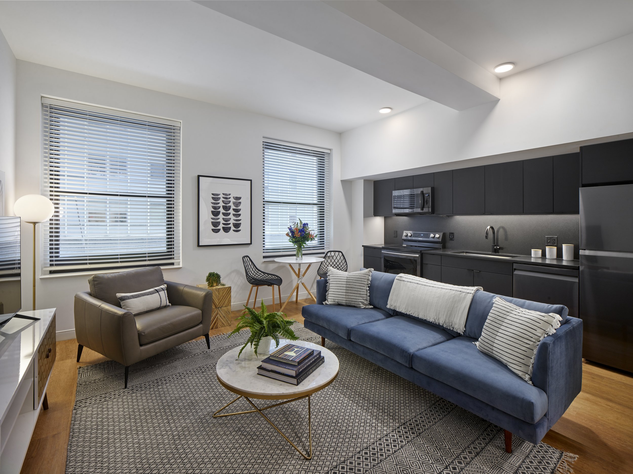
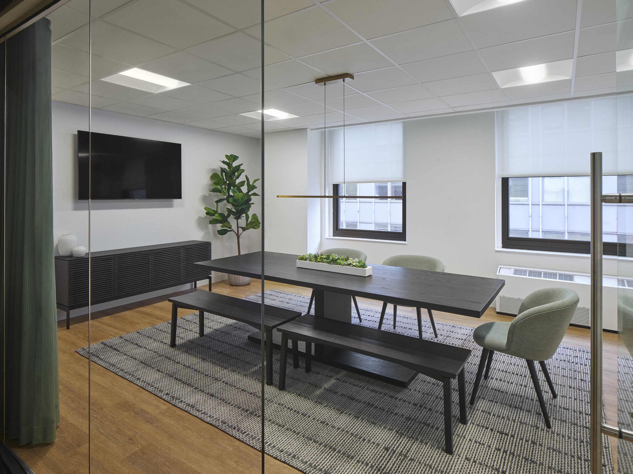
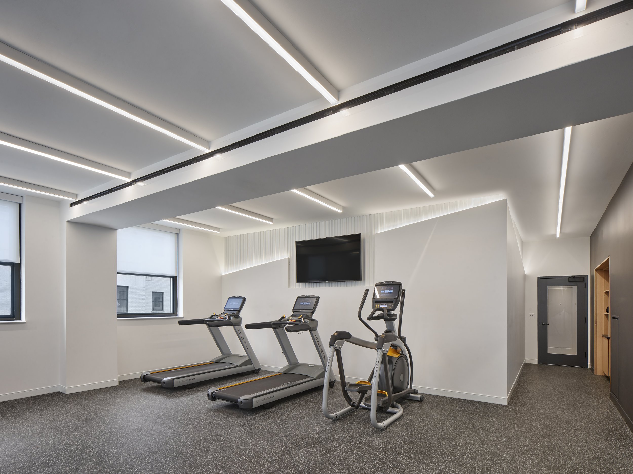
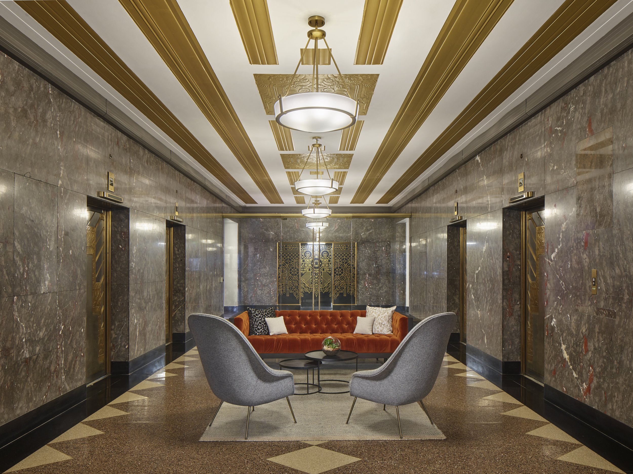
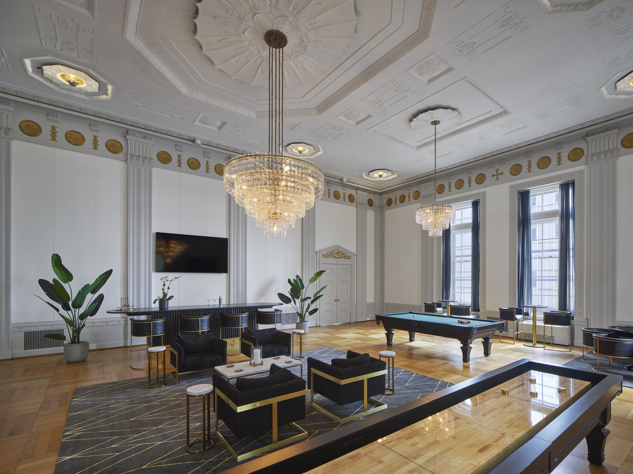
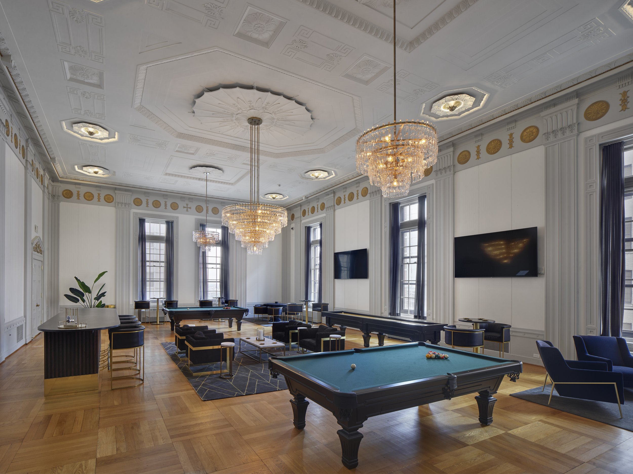
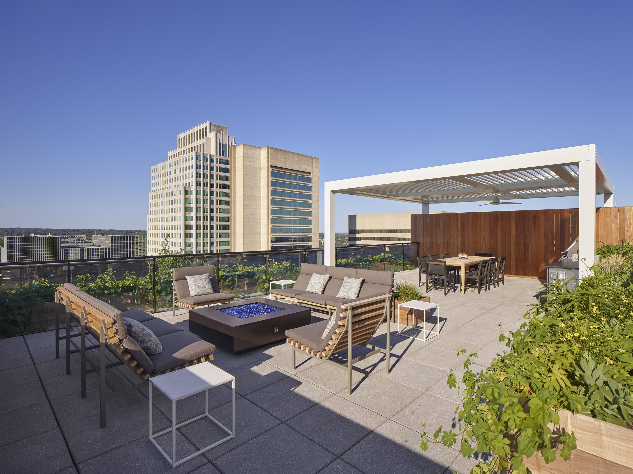
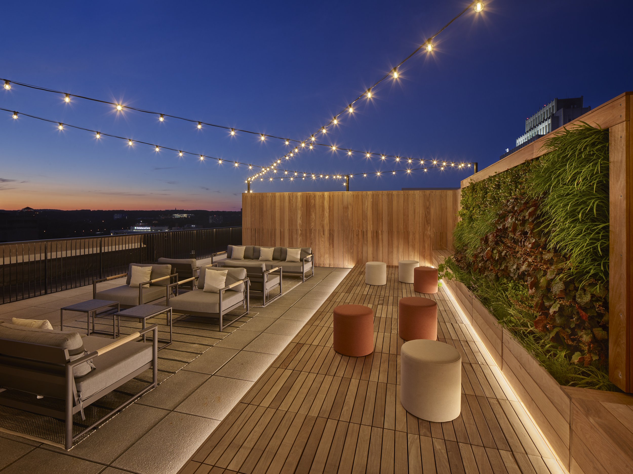
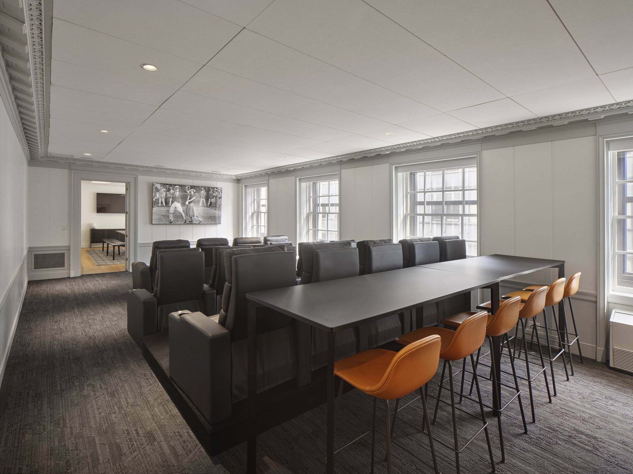
When it comes to attention to detail, the residences located at 101 dupont place will strike the perfect balance between style and functionality. Studios, 1, and 2 bedroom apartment homes will combine elevated architectural features with high-end finishes and fixtures. Original materials, like timeless marble and intricate crown molding, have been preserved and repurposed throughout the community to honor the rich heritage of this building. The brand new community, located within the iconic Dupont Building, opened in September 2020.
Continue Reading about the completed project on our blog.
Swedesford Park | Wayne, PA
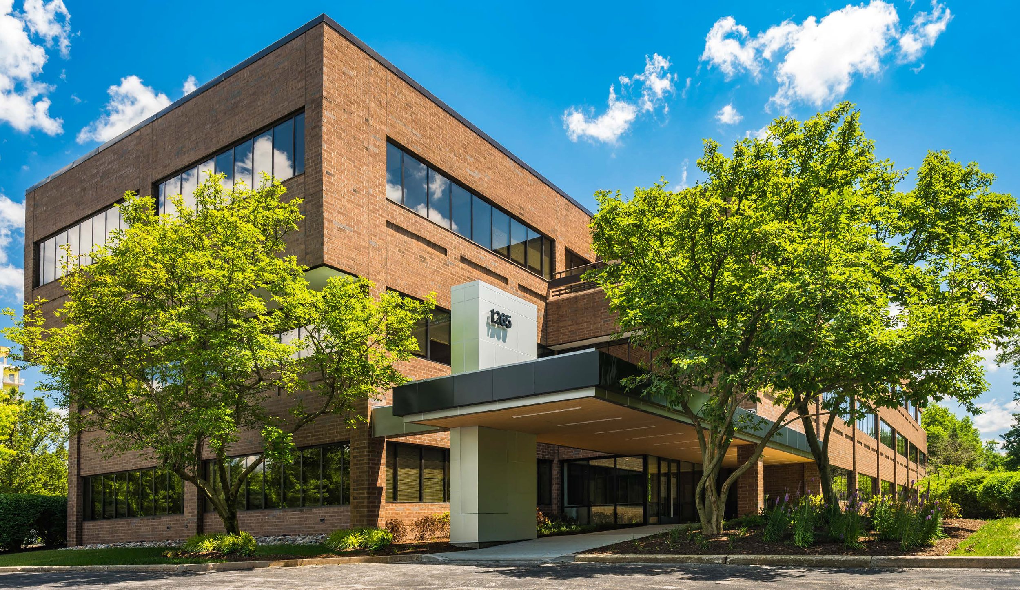
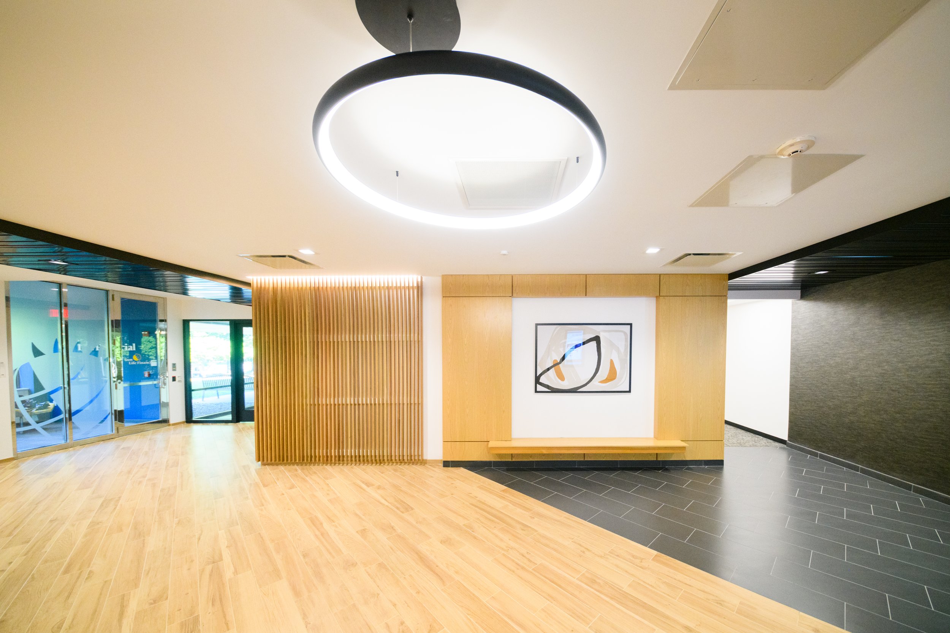
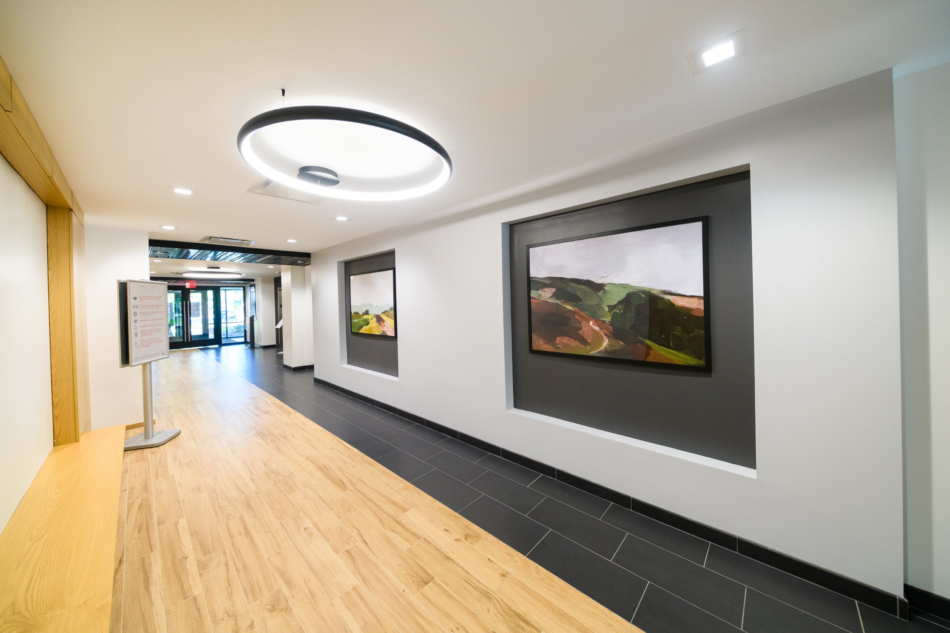
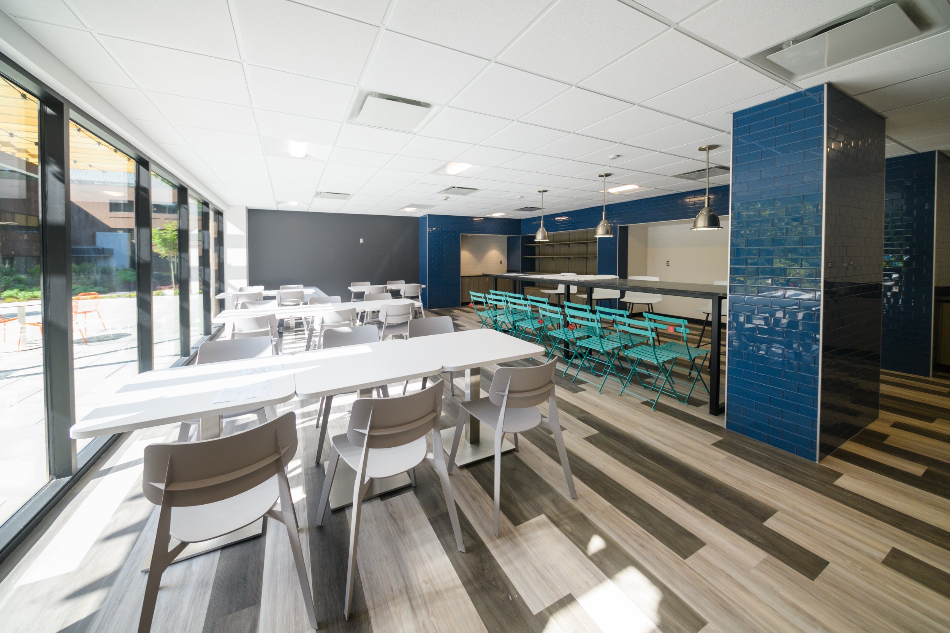
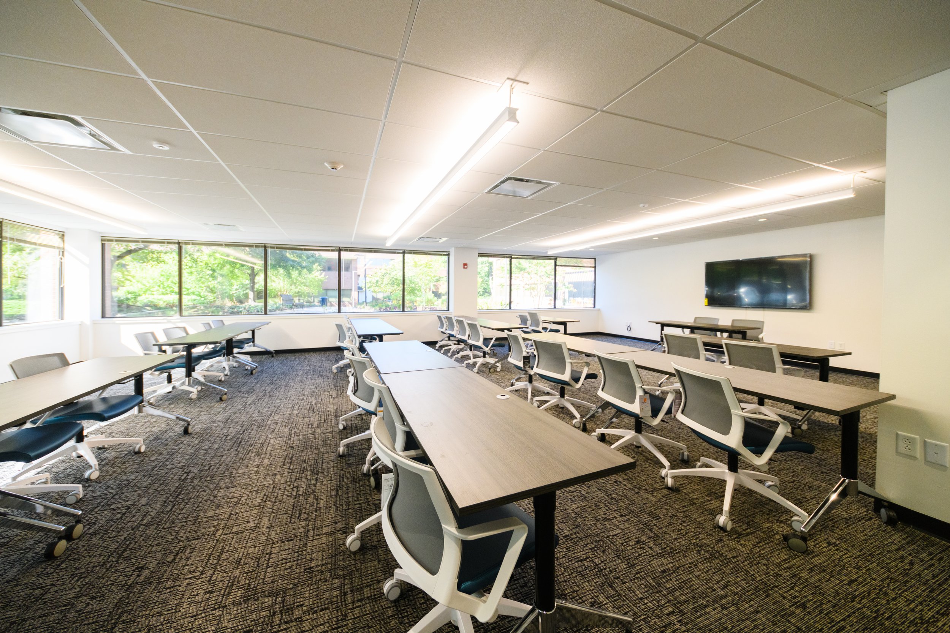
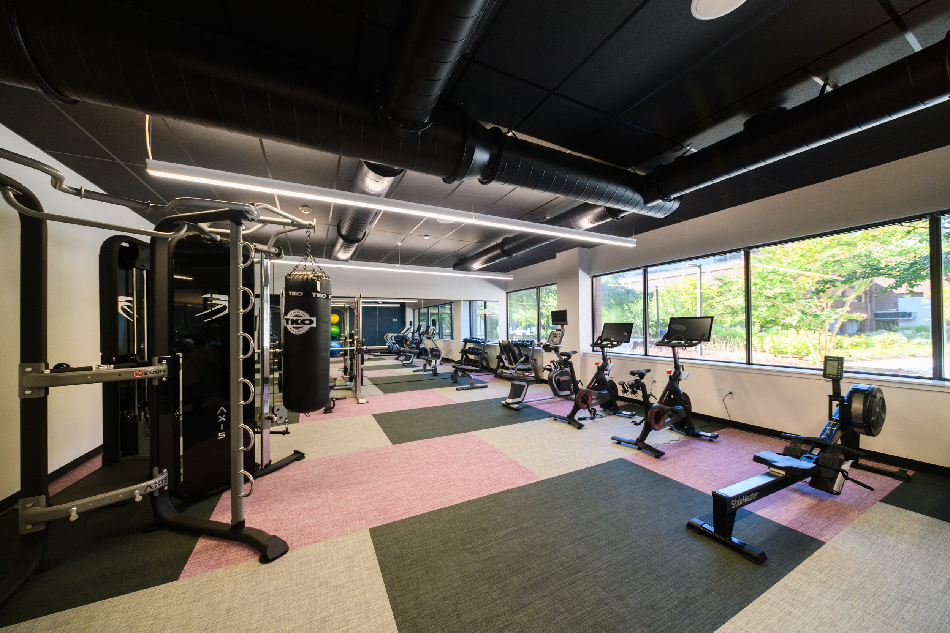
The office park formerly known as Glenhardie Corporate Center has been reimagined by Buccini Pollin Group to meet the needs of the modern workforce. The 253,000 SF office campus includes new building facades, lobbies, bathrooms, and amenities for office tenants.



