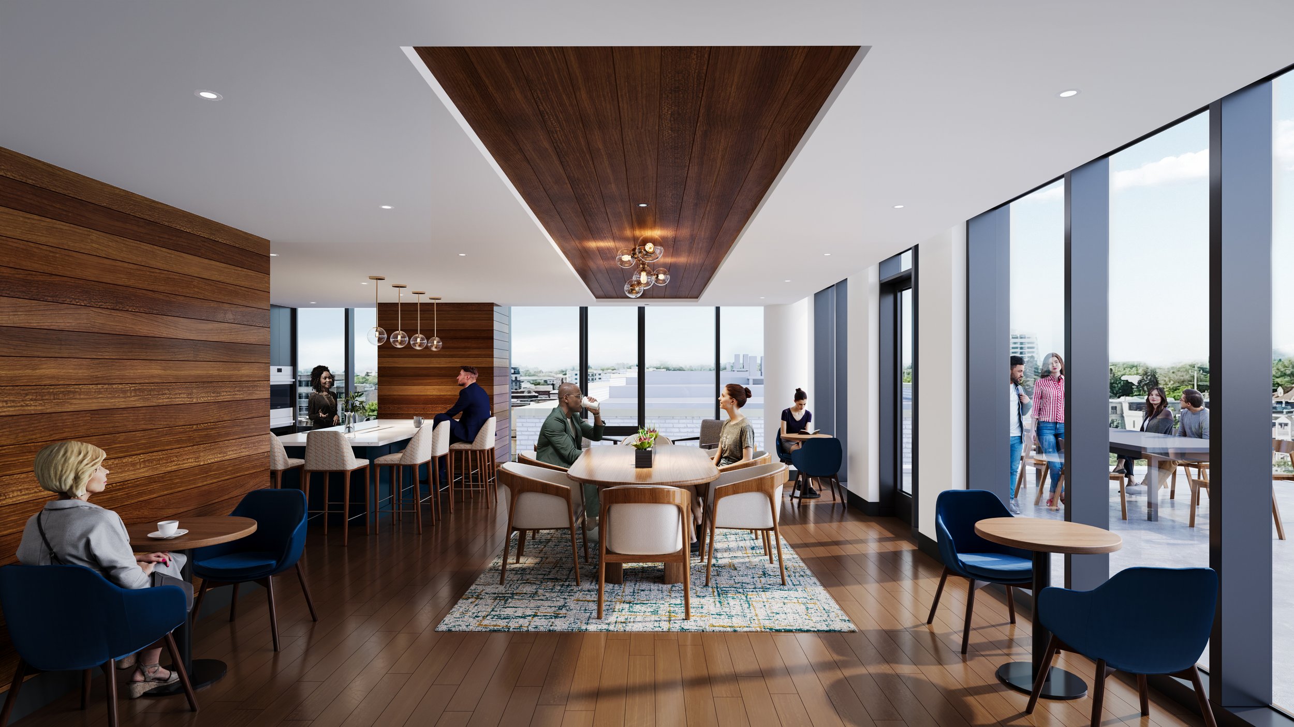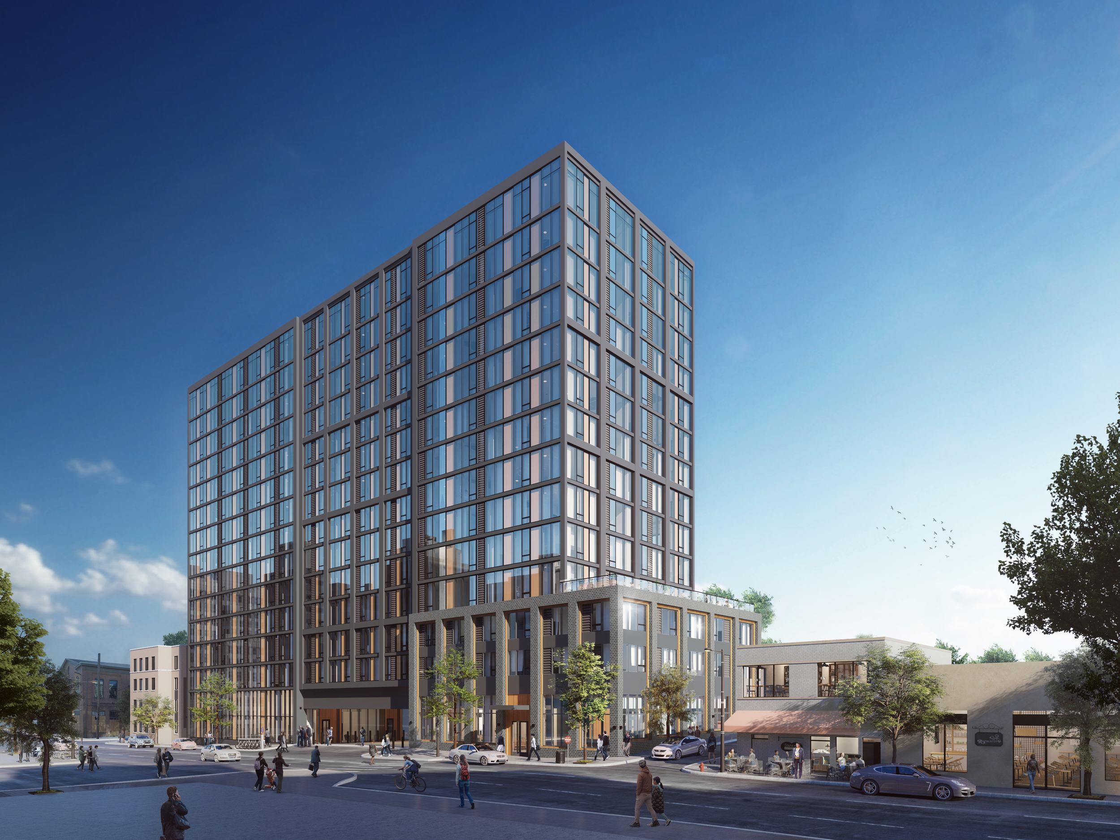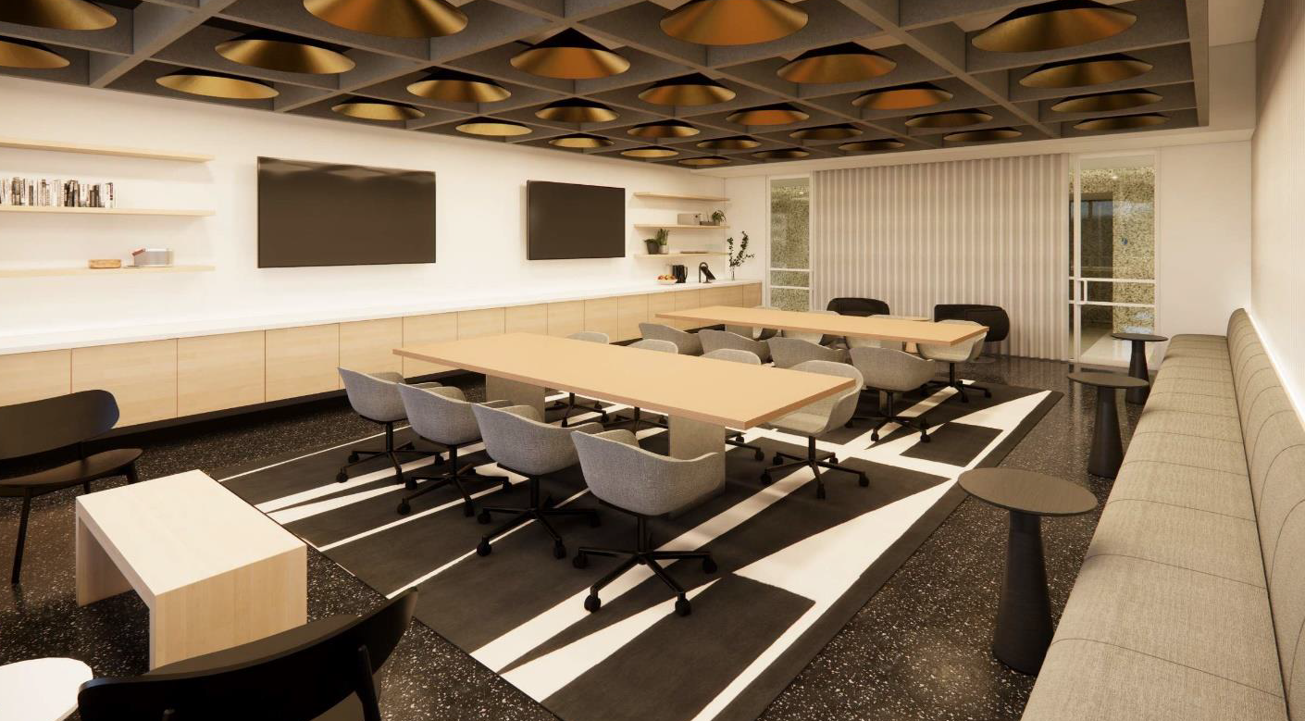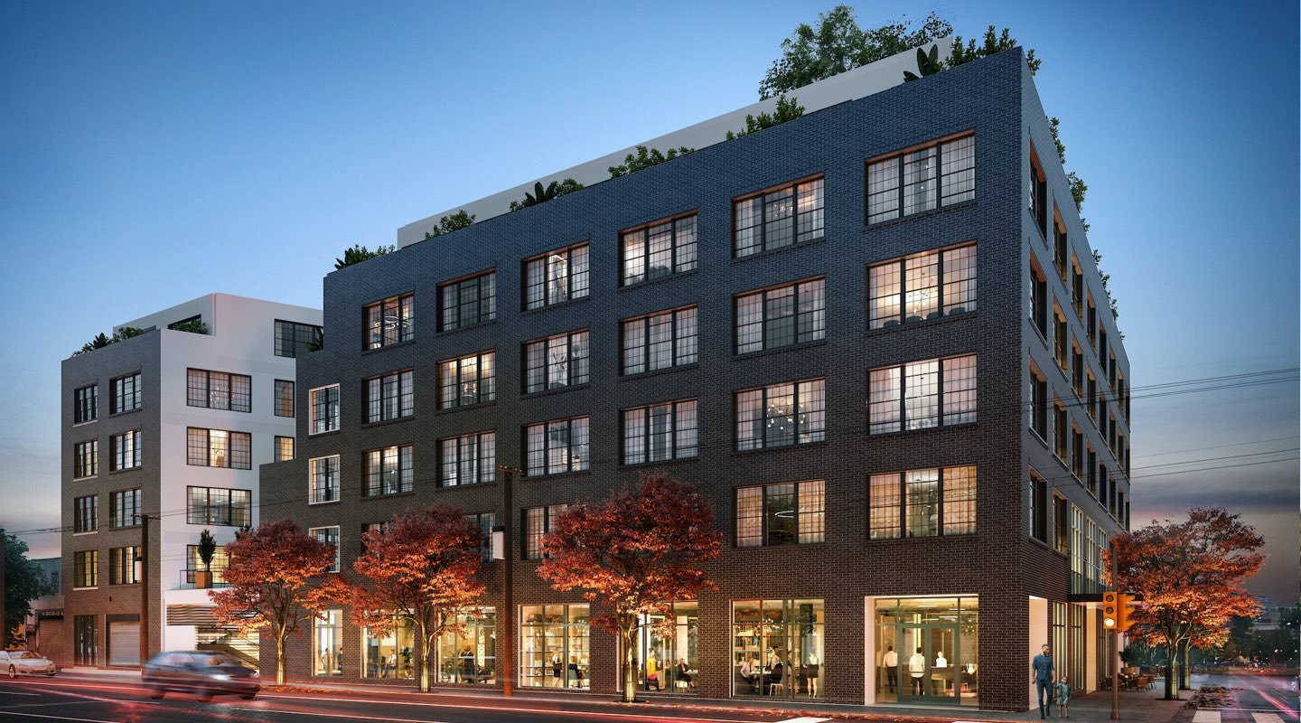
A full-service restaurant inside DE.CO Food Hall designed by Stokes Architecture & Design. The Italian trattoria will have seating for roughly 70, including a full bar. The restaurant is expected to open beginning of 2025.
Committed & Collaborative

A full-service restaurant inside DE.CO Food Hall designed by Stokes Architecture & Design. The Italian trattoria will have seating for roughly 70, including a full bar. The restaurant is expected to open beginning of 2025.








The Press is a 243-unit apartment community located in Wilmington, Delaware. CRE is purchasing FF&E for all the amenity spaces such as lobby, resident lounge, roof deck, coffee bar, and co-working space. The project is expected to be completed in Summer 2025.
The Standard brings studio, one, two, and three-bedroom apartments to Wilmington, Delaware. CRE is purchasing the FF&E for the amenity spaces such as lobby, resident lounge, and roof deck for this 203-unit apartment community.
174 Mott is a mixed-use development in the Soho and Nolita neighborhoods in New York City. The 47.872 SF historic corner building features new infrastructure and rooftop. CRE is purchasing office furniture and public space furnishings for the new owner. The project is set to be completed in Summer 2025.
181 MacDougal is a mixed-use space in Greenwich Village, NYC. The architecture and interiors have been masterfully designed by Morris Adjmi Architects. 181 MacDougal has a richly detailed facade comprised of hand-laid brick that fits comfortably into the historic charm for which Greenwich Village is known. The interiors are timeless, bright, and modern. CRE is purchasing the FF&E for the lobby and co-working spaces.
Hilton Baltimore BWI Airport feature 280 guestrooms and has been recognized by the U.S. News & World Report Best Hotels 2022 Ranking as the #13 hotel in Baltimore. CRE is providing FF&E Procurement services for the renovation of public spaces such as the lobby and meeting rooms. The project is expected to be completed by the end of 2024.








One Tower Bridge is 271,678 square foot Class-A office tower is situated along the Schuylkill River in Conshohocken, PA. CRE is providing procurement services in the renovation of the public spaces such as lobby, fitness center, club room, conference space, and outdoor terraces. The project is expected to be completed mid-2025.
Motto by Hilton has 63 guestrooms located in the Chinatown district in Washington, DC. CRE is providing procurement services for the renovation of the public spaces in the hotel.




King’s College School is a boarding school located in Nassau, Bahamas. CRE is proving procurement services for the public areas of the school such as the student lounge and dining areas.
A 213-unit multi-family apartment community developed by Greystar in Pittsburgh, PA. Ophelia will have studio, one-, and two-bedroom layouts with high-end finishes and amenities. The interior design will be a nod to the Shadyside neighborhood's Victorian architecture with a modern take on gilded-age aesthetics. Amenities will include a fitness center with outdoor workout area, co-working space, billiards and bar area in the club room, pool, grilling and lawn area. Ophelia is slated to begin preleasing in late 2025 with final completion targeted for early 2026.

Located less than two miles from Texas A&M University and Northgate District, the 222,829 SF hotel and conference center features 303-rooms, pool, fitness center, on-site retail, and a restaurant. The hotel is undergoing a room and amenity space refresh.
Completed in 2014, the Westin Wilmington is a 10-story hotel with 180 guest rooms and suites situated adjacent to the Chase Center on the Wilmington Riverfront. The ground floor amenities include an open lobby with lounge, front desk facilities, a full service restaurant, pre-function area, meeting rooms and hotel offices. A grand stair is located within the lobby leading to the second floor where the boardroom, hospitality suite, law center, indoor pool and fitness center are located. Managed by PM Hotel Group, CRE will be the procurement partner as the Westin under goes guest room renovations.
The Sheraton Harrisburg Hershey Hotel is undergoing a multimillion-dollar renovation that spans all areas of the property under the new leadership of PM Hotel Group. The expansive 347-room property – which features 15,000 sq ft of meeting and event space, a restaurant, a pub and a fitness centre – is ideally located close to Harrisburg’s key sites and ten miles from Pennsylvania’s famed Hersey’s Chocolate World and Hersheypark attractions.

Designed by Stokes Architecture and developed by Brick Capital, The Rally is a collection of 88 studio to three bedroom apartments in Philadelphia, set around communal spaces that are made for good times—each a reflection of Fishtown’s history, with an updated edit. The apartments feature historic quality factory sash windows, oak and shou sugi ban millwork, European oak flooring finished in Brooklyn, and terrazzo countertops.
The building rises six stories tall, and will feature two ground-floor commercial spaces totaling 8,500 SF as well as 32 parking spaces. Amenities will include a fitness center and an expansive roof deck, which promises to offer stunning skyline views.

Located in the heart of downtown Raleigh, within walking distance to over 40 restaurants, nightlife, the State Capitol, museums, Duke Energy Center for the Performing Arts and shopping. 353 luxurious rooms, 18,000 sq. ft. of recently revitalized meeting and banquet space, full service restaurant, bar and room service, indoor pool, workout facility and Jacuzzi. Experienced catering staff, specializing in weddings and conferences.
Recent renovations have turned this upscale hotel from fine to fabulous. The Sheraton Raleigh is just a short walk away from the Raleigh Convention Center, so guests can spend less time en route and more time getting business done.
Nestled in the heart of Wilmington, Delaware and the picturesque Brandywine Valley, this twelve-story, 217-room hotel was commissioned by DuPont Company president Pierre S. du Pont and debuted in 1913. After opening, the hotel instantly earned international fame, rivaling the finest hotels in New York City and became the social epicenter for the Wilmington elite. The hotel remains committed to retaining the warmth and splendor that have made it so highly regarded for over a century, while anticipating the sophisticated expectations of today’s modern traveler.
Recognized by U.S. News & World Report AND Conde Nast Traveler and Travel + Leisure as the #1 hotel in Delaware, the hotel is redefining hospitality imbued with a relaxed, contemporary sensibility. The 12-story Italian Renaissance landmark building is a modern masterpiece, offering the best of both old and new Wilmington. Featuring the ultra-romantic Gold Ballroom, an award-winning modern restaurant inspired by France’s brasseries, and thoughtfully renovated spaces that infuse the building’s architecture and history with a fresh attitude, the hotel embodies the city of Wilmington’s notable transformation.
The HOTEL DUPONT has been under ongoing renovations since 2017 as PM Hotel Group blends approachable luxury with timeless elegance. Christina River Exchange is proud to be the procurement partner for the HOTEL DUPONT for these renovations, include the 217 guest rooms, meeting space and lobby, hallway corridors, and the lobby bar and restaurant.