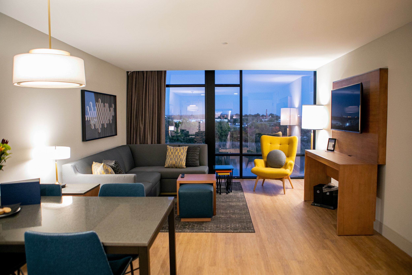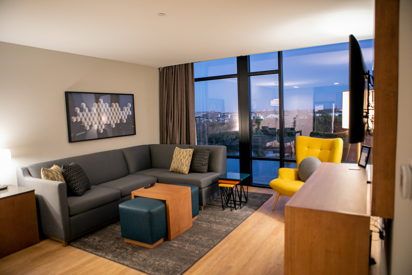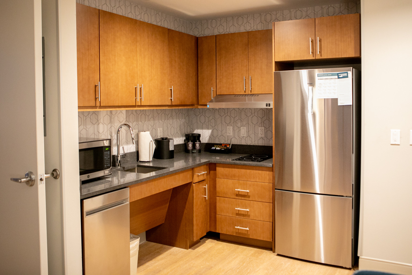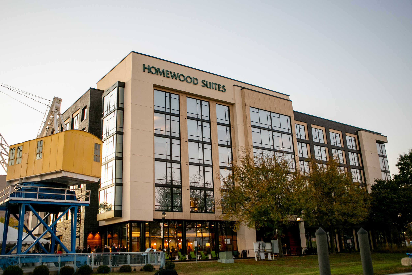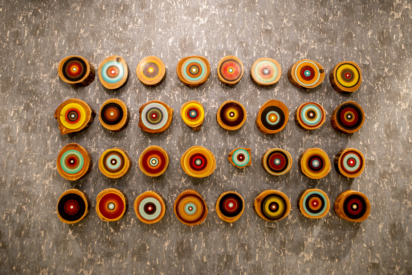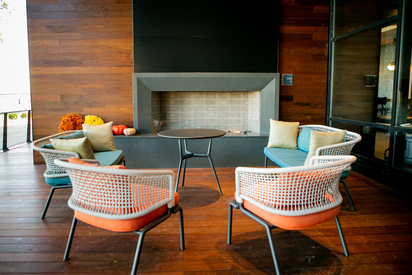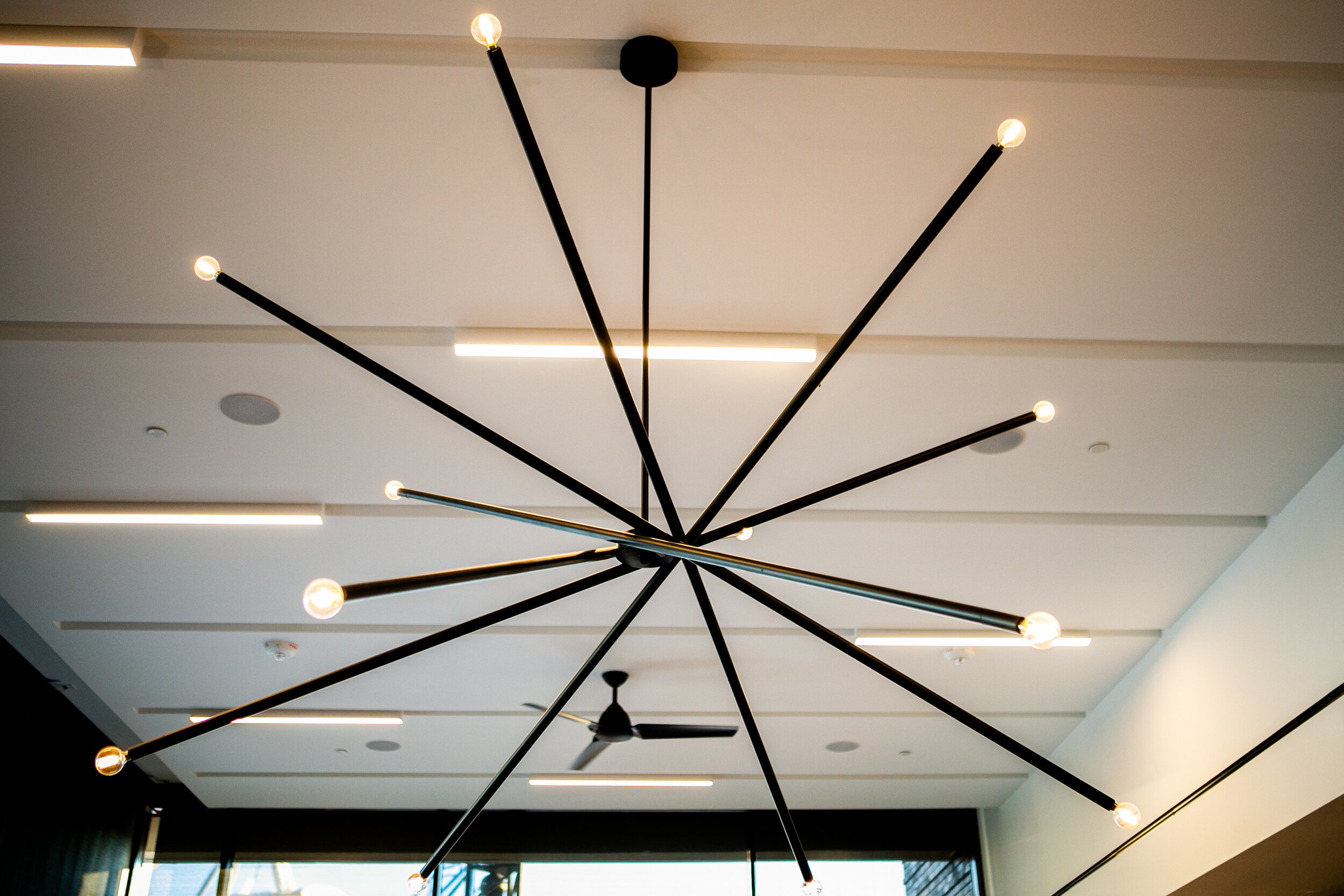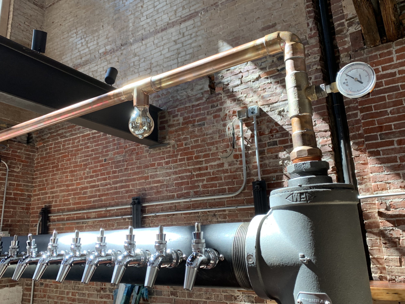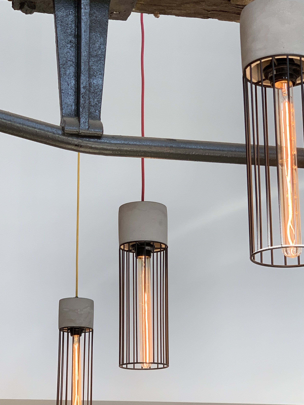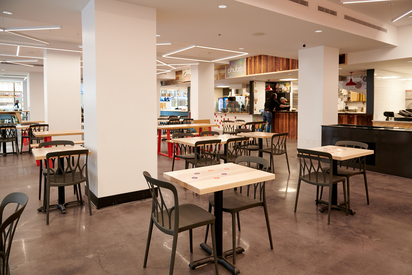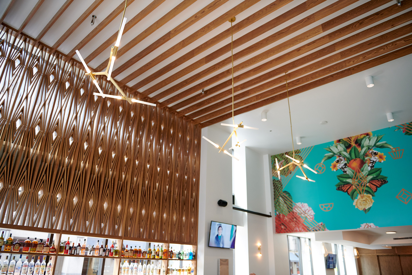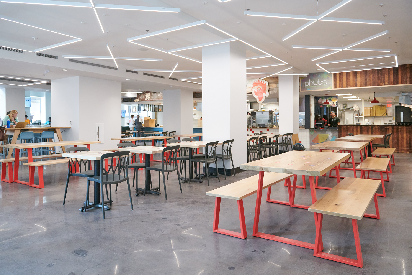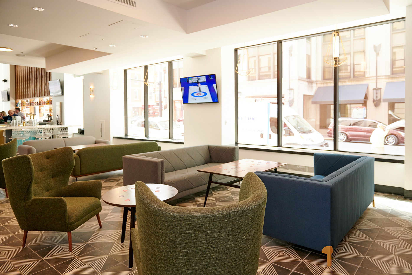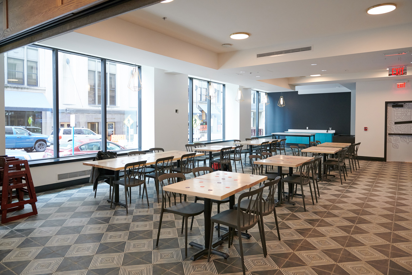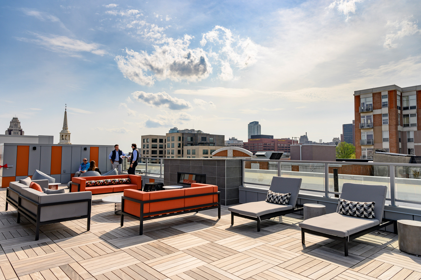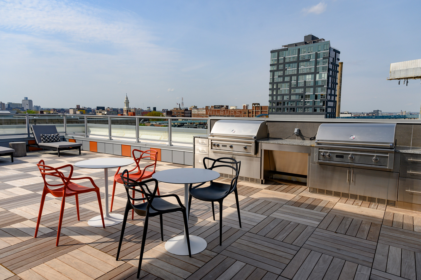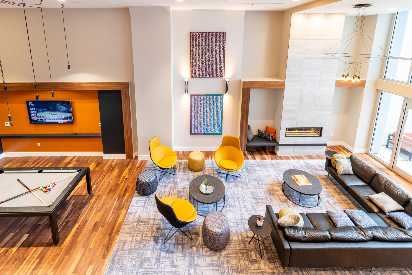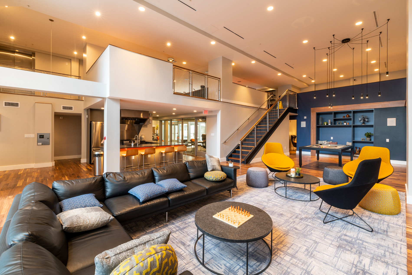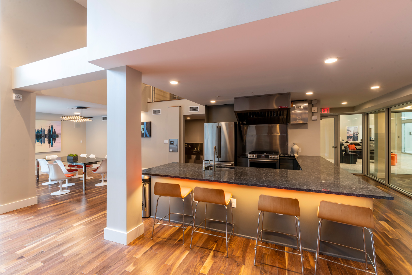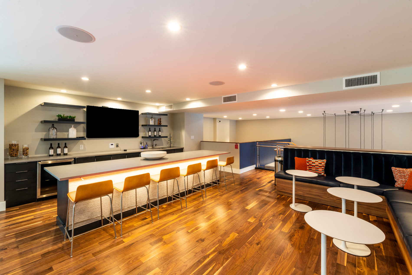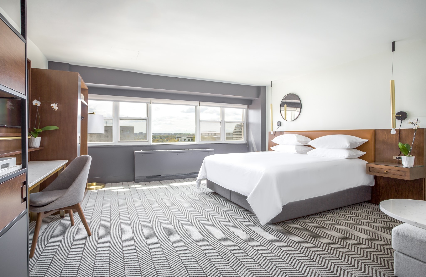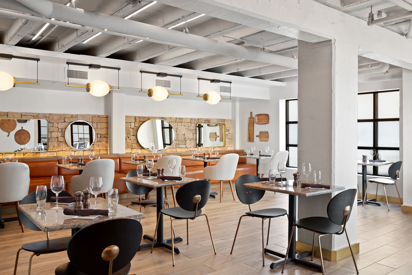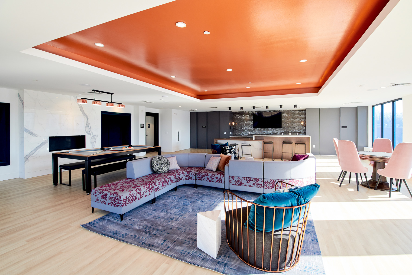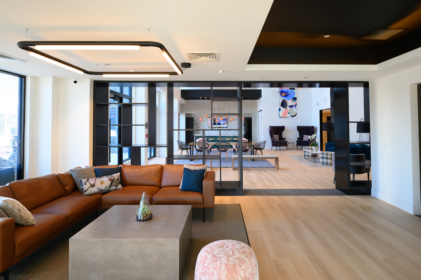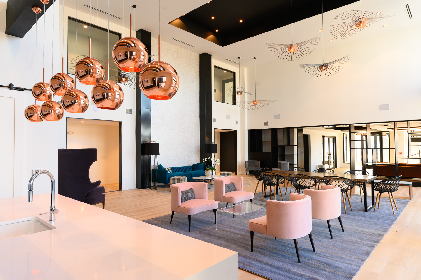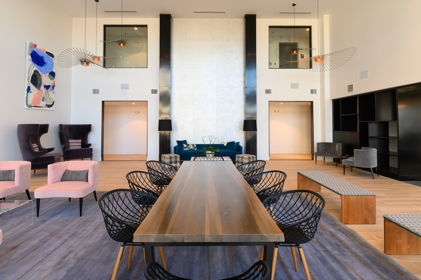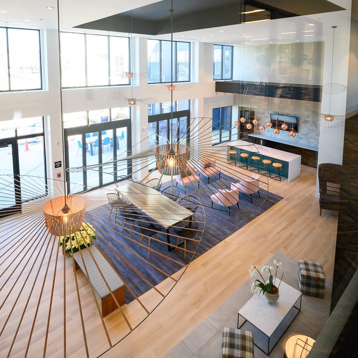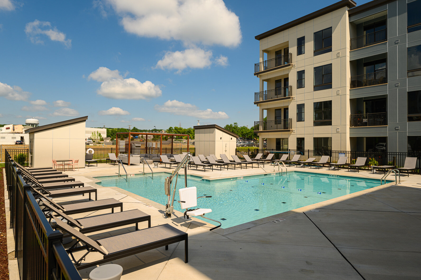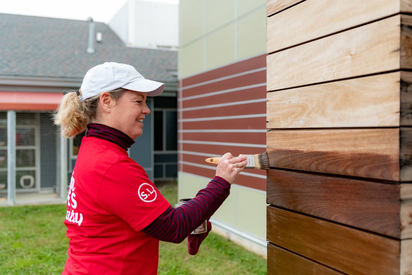Homewood Suites by Hilton Wilmington Downtown, part of Hilton’s All Suites portfolio, is now open! Designed for guests who want to travel on their own terms, Homewood Suites by Hilton Wilmington Downtown offers guests all the comforts of home, whether they are traveling for work or enjoying a well-earned getaway. With 120 new suites, the hotel provides an upscale extended stay offering at the Riverfront to serve the revitalized and growing destination within the market.
“Wilmington’s Riverfront is quickly transforming into a tourism magnet and an economic engine for the city, and Homewood Suites by Hilton Wilmington Downtown is centrally located near top dining, shopping and business districts,” said Rick Colling, global head, Homewood Suites by Hilton. “With offerings such as spacious suites and complimentary breakfast, this hotel provides an extended-stay lodging option that both business and leisure travelers seek when visiting the area.”
The seventh hotel in the Delaware market managed by PM Hotel Group, Homewood Suites by Hilton Wilmington Downtown offers a combination of studio and one-bedroom accommodations, featuring fully-equipped kitchens and separate living and sleeping areas, all with floor-to-ceiling windows offering spectacular views of the city and the Christina River. Guests are provided all the essentials needed for a smart, reliable and convenient stay including complimentary daily full hot breakfast, evening social Monday-Thursday, Wi-Fi and a grocery shopping service*. Homewood Suites by Hilton Wilmington Downtown also makes it easy for travelers to unwind with an outdoor kitchen and grill area, patio games, bike rentals and a 24-hour fitness center. The property offers a complimentary business center and 478 square feet of flexible space that is ideal for meetings and social events.
Located at 820 Justison St., Homewood Suites by Hilton Wilmington Downtown offers guests direct access to the Wilmington Riverwalk and is convenient to dining and entertainment options throughout the city. The property is ideally situated near the local offices of some of the nation’s largest corporations and its proximity to the Chase Center on the Riverfront attracts larger convention groups. Nearby, the newly constructed 76ers Fieldhouse serves the national and regional sports market. Transportation options include the Amtrak station one mile away, serving the Northeast Corridor with regional and Acela train service, and Philadelphia International Airport 25 miles north. Free parking is on-site and a complimentary shuttle service within a three-mile radius of the property is also available.
Homewood Suites by Hilton Wilmington Downtown is part of Hilton Honors®, the award-winning guest-loyalty program for Hilton’s 17 distinct hotel brands. Hilton Honors members who book directly through preferred Hilton channels have access to instant benefits, including a flexible payment slider that allows members to choose nearly any combination of Points and money to book a stay, an exclusive member discount that can’t be found anywhere else and free standard Wi-Fi. Members also enjoy popular digital tools available exclusively through the industry-leading Hilton Honors mobile app, where Hilton Honors members can check-in, choose their room and access their room using a Digital Key.
