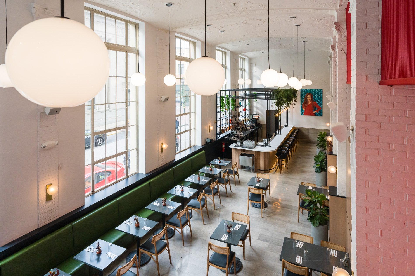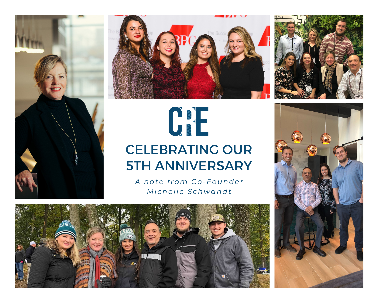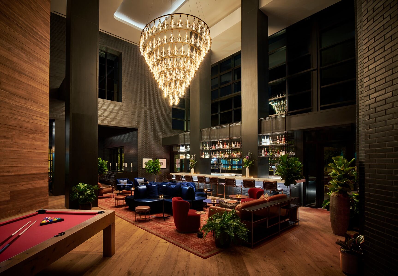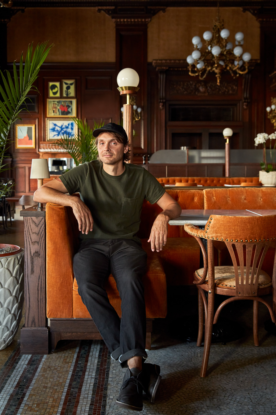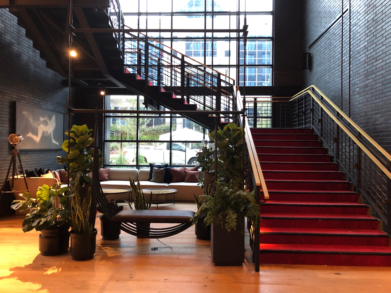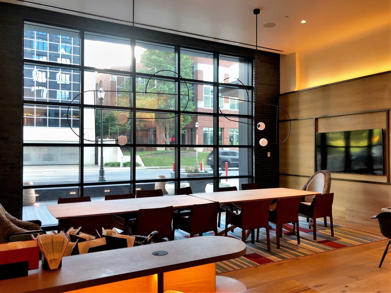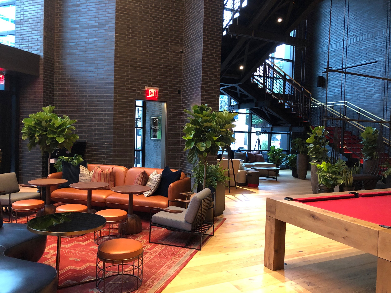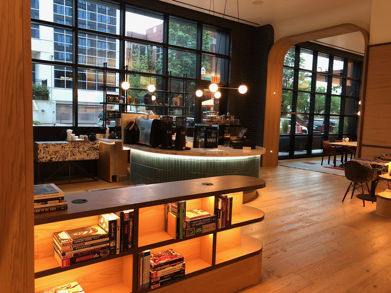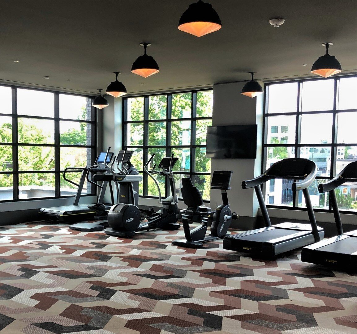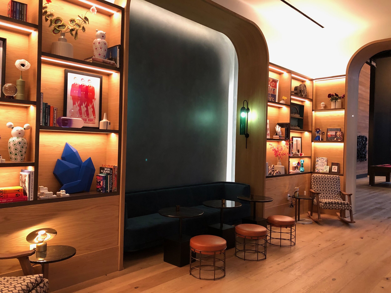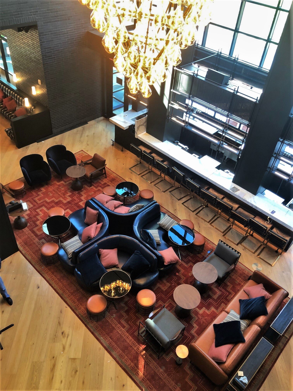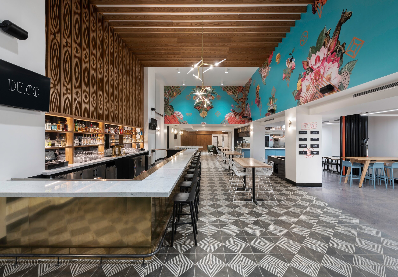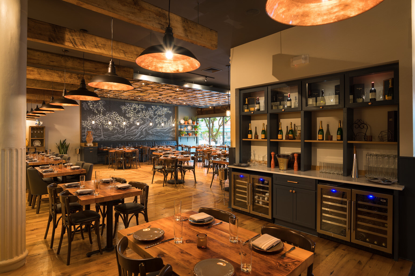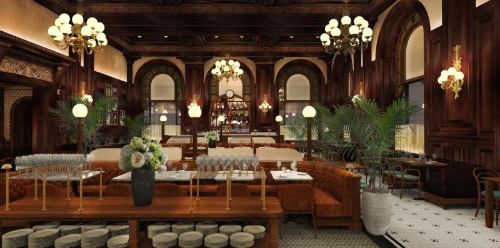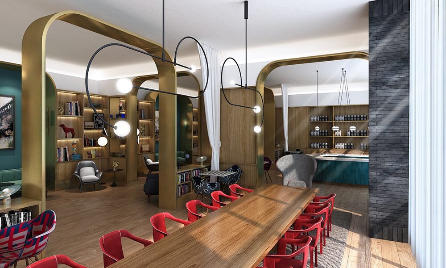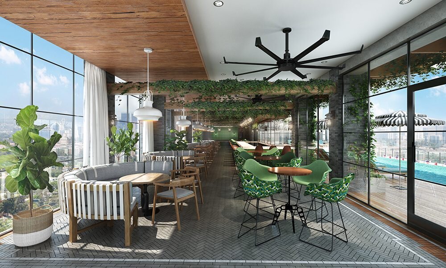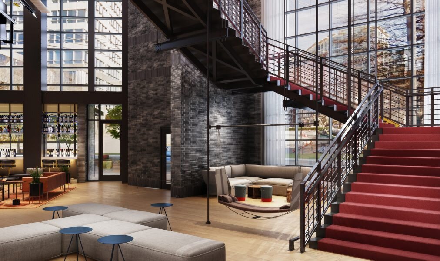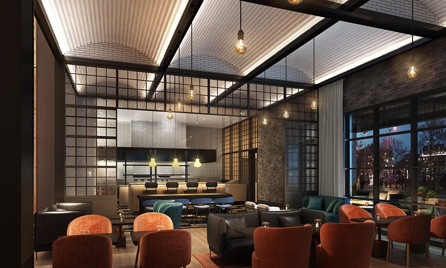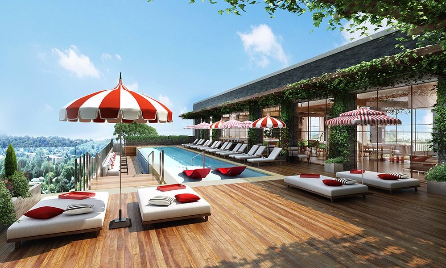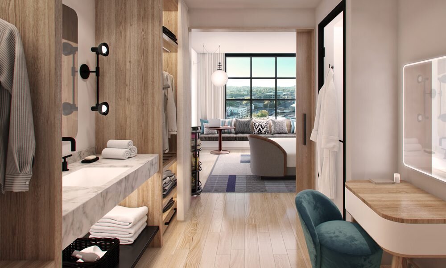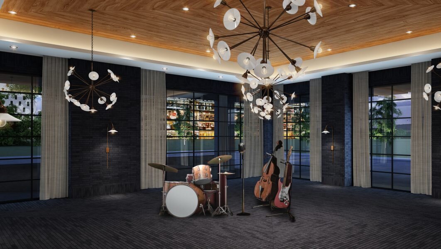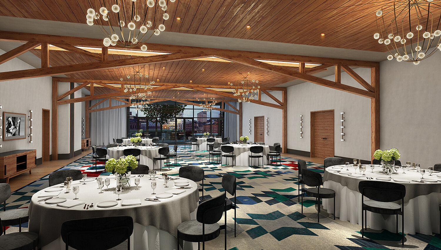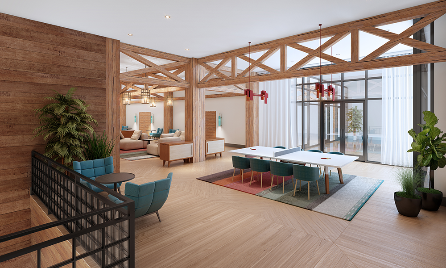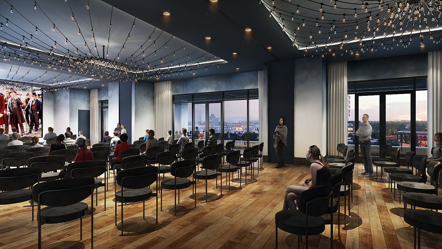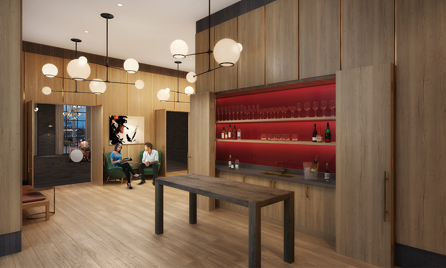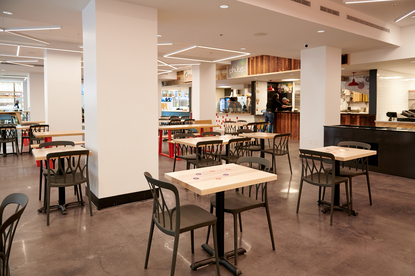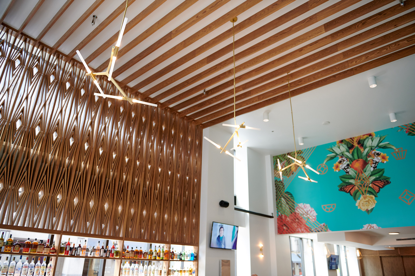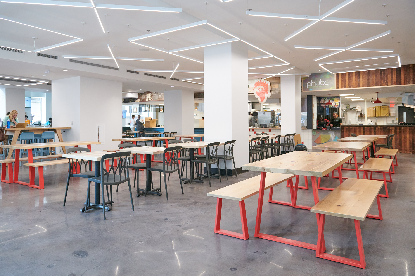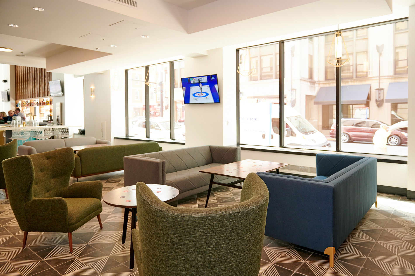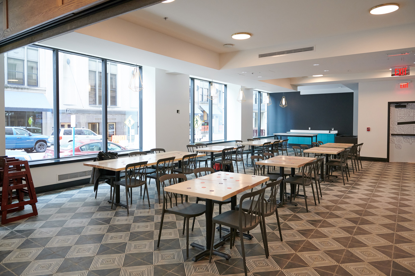Christina River Exchange is pleased to announce the long-anticipated arrival of Wilma’s, Wilmington’s first Duckpin & Dining! Located at 900 N Market Street, Wilma’s transforms the 100-year old bank hall into a full-service bar and 60-seat restaurant with a 4-lane duckpin bowling alley and retro arcade games. The menu features Southern & New Orleans-inspired cuisine from rising Wilmington Chef James Sparks of Makers Alley, and an array of craft cocktails, draft beers, and French wines.
Wilma’s brings a beloved sport back to City limits after nearly 50 years with a fun new twist. While the concept is similar to regular bowling, the setup and rules differ slightly in duckpin bowling. A cross between skeeball and ten-pin bowling, duckpins are slightly smaller than regular pins. Players have three turns, instead of two, to score using a grapefruit-sized ball without holes.
“I can’t wait to make a fool out of myself trying to knock some pins down with a bowling ball with no little things to hang onto, that should be interesting,” said Wilmington Mayor Mike Purzycki during the ceremony. “But I will be a gamer. I’ll try.”
Not to be over-shadowed by the boisterous games, Wilma’s features a stunning full-service dining room with double height ceilings and a garden trellis bar. There is also a lounge on the mezzanine overlooking the fun and games at bowling alley and a private dining room ideal for intimate gatherings.
The lunch, dinner, and weekend brunch menus are an authentic reflection of beloved Southern dishes derived from Chef Sparks travels over the years. Dishes are infused with rich Creole flavor and combine the meats, seafood, and vegetables of the region into classic entrees like: alligator sliders, French Quarter creole, shrimp and grits, and fried shrimp po’ boys. Recognizing the desire for more weekend breakfast options in Downtown Wilmington, Wilma’s also offers a hearty brunch menu available on Saturdays and Sundays. Highlights include: a variety of seafood benedict options, steak and eggs, and andouille sausage gravy. Even the cocktail menu reflects the lively spirit of the Big Easy with sazeracs, frozen hurricanes, and other gin-infused drinks.
“Consistent feedback from our residents have suggested that people are looking for more recreational activities downtown,” said Rob Buccini, Co-President of The Buccini/Pollin Group. “Wilma’s is a refreshing addition to Wilmington’s bar and restaurant scene with an added element of fun.”
From the team behind Makers Alley, I.M. Coffee, and DECO, Wilma’s is the first full-service restaurant owned and operated by The Buccini/Pollin Group. But that’s just the beginning. During the ribbon cutting ceremony, BPG announced its plans to open a shuffleboard club just around the corner at The Residences at Mid-town Park. Shuffle Libre, coming in 2022, will feature full-size shuffleboard courts and a Cuban-themed menu.
Wilma’s is open Wednesday – Friday 11:00 AM – 11:00 PM, Saturday 10:00 AM – 11:00 PM, and Sunday 10:00 AM – 3:00 PM. Reservations can be made online at goodtimewilmas.com or on the Resy app. Validated parking is available at the Mid-Town Park garage (805 N Orange). Patrons should simply bring their parking ticket with them and present it to their server. For more information on private event rentals for parties of any size, please email events@goodtimewilmas.com


