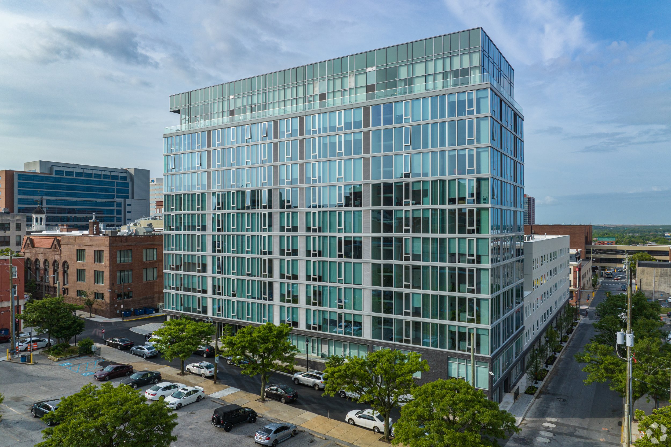
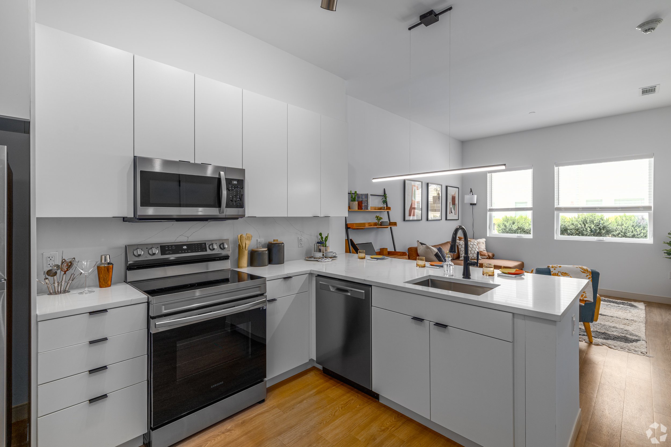
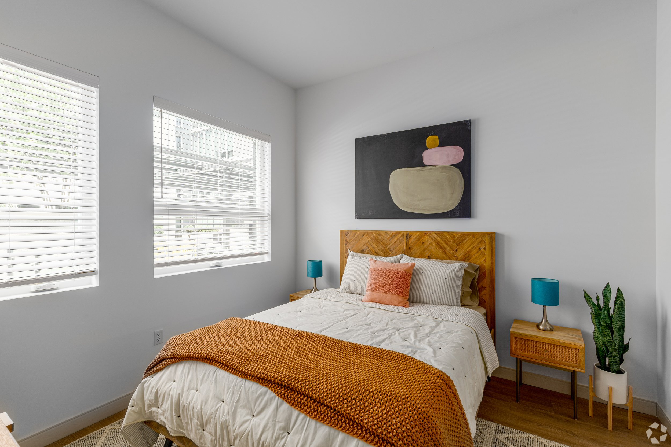
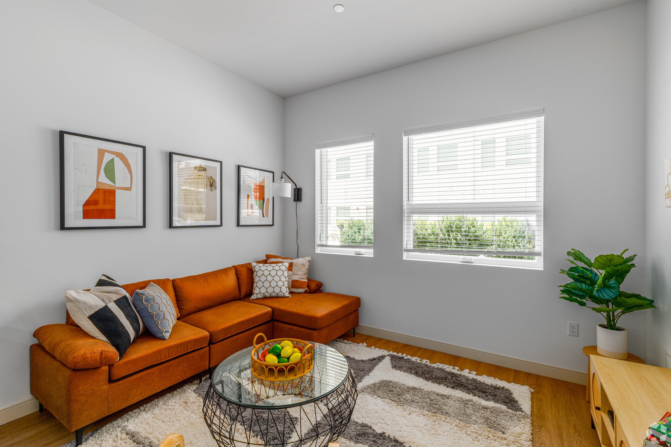
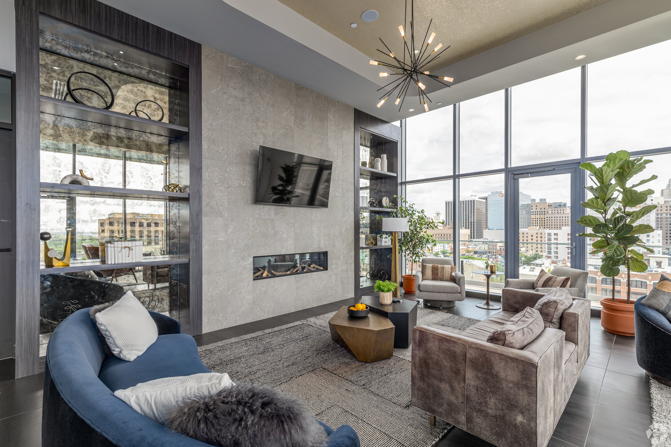
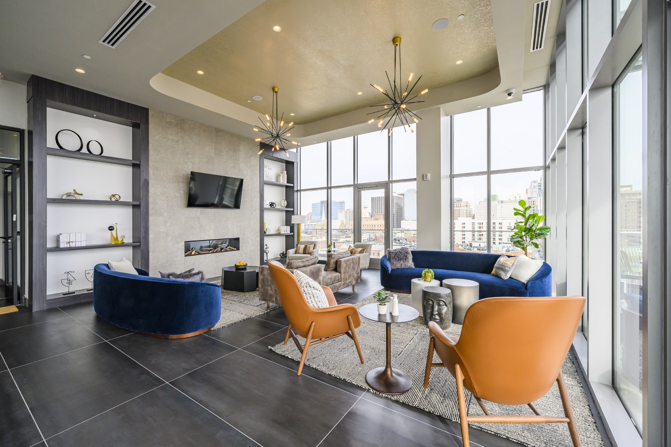
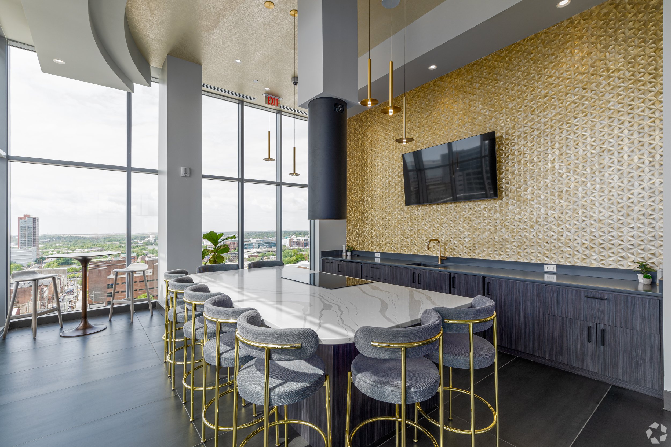
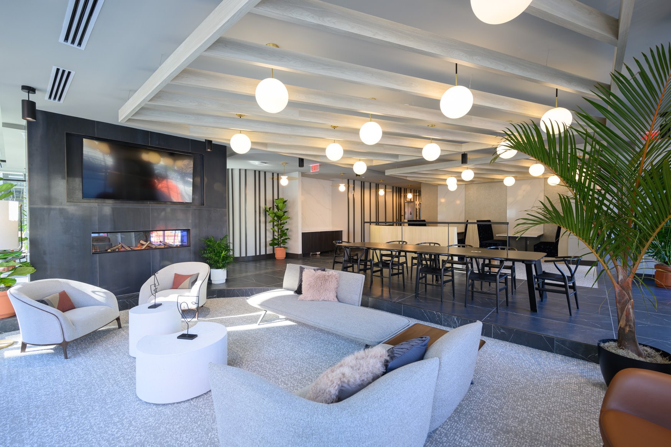
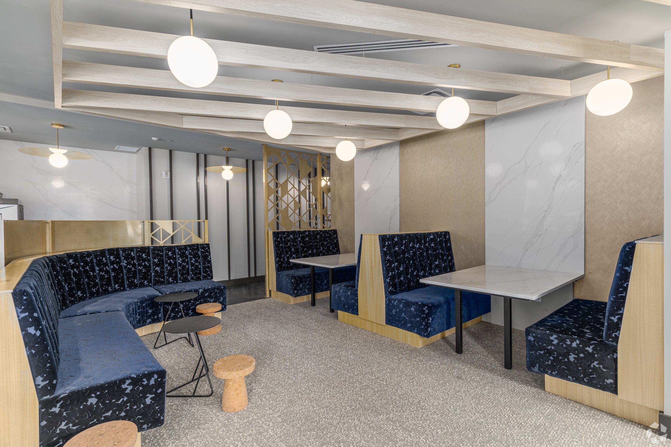
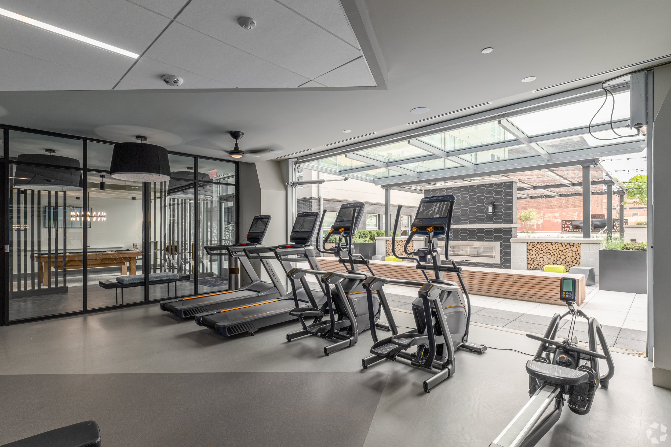
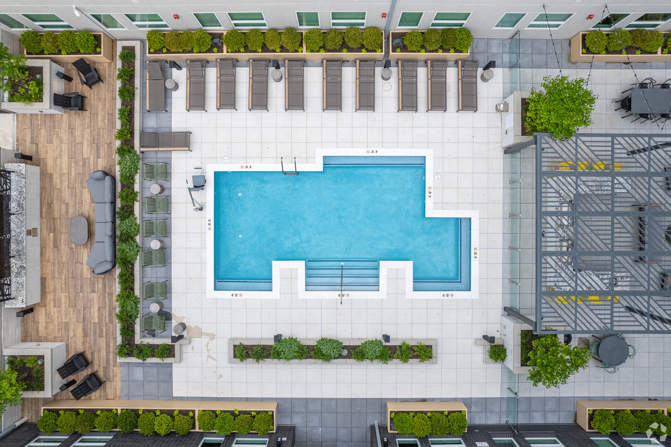
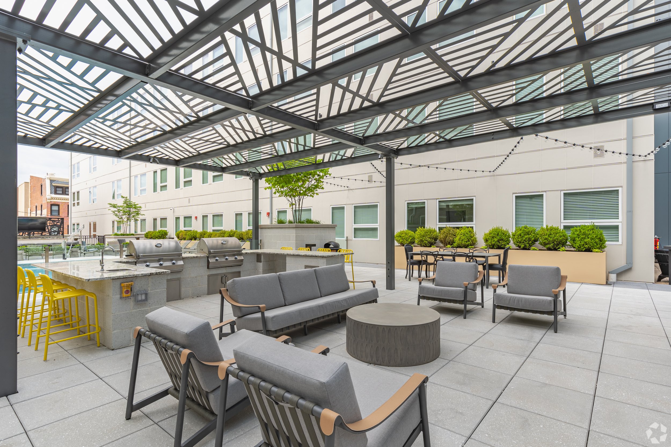
Designed by Niles Bolton Associates, the 203-unit apartment community includes two 4-story buildings and one 11-story building surrounding a private, landscaped courtyard with a swimming pool, fireplace, BBQ grills, screening area, and pergola. A private parking garage with 124 parking spots is located underground for residents. The building features a fitness center and a penthouse clubroom on the 11th floor with unparalleled city and river views. The clubroom boasts a demonstration kitchen, game room, coworking space, indoor fireplace, and outdoor terrace. The community includes studios, one, and two-bedroom apartments with stainless-steel appliances, quartz counter tops and high-end finish details throughout.
Click here to read out the Topping Out Ceremony for Crosby Hill!
